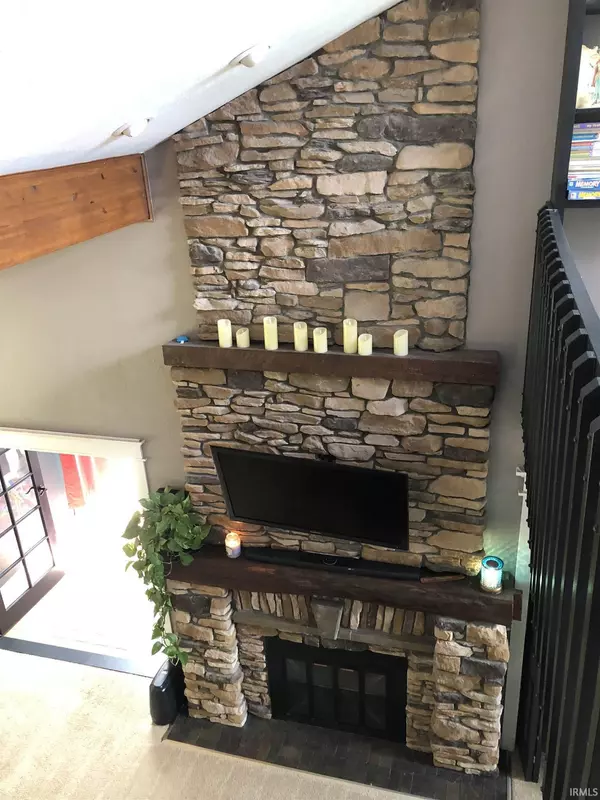$335,000
$333,000
0.6%For more information regarding the value of a property, please contact us for a free consultation.
4 Beds
3 Baths
3,700 SqFt
SOLD DATE : 06/01/2021
Key Details
Sold Price $335,000
Property Type Single Family Home
Sub Type Site-Built Home
Listing Status Sold
Purchase Type For Sale
Square Footage 3,700 sqft
Subdivision Terri Brooke East
MLS Listing ID 202044744
Sold Date 06/01/21
Style Two Story
Bedrooms 4
Full Baths 3
Abv Grd Liv Area 2,400
Total Fin. Sqft 3700
Year Built 1986
Annual Tax Amount $3,310
Tax Year 2019
Lot Size 0.539 Acres
Property Description
Spacious 2 story with walk out basement. Large family room with fireplace. Master bedroom also has fireplace, walk in closet and full bath. Rec room, hobby room and beautiful sunroom. 2 car attached garage. Data believed correct but not guaranteed. Buyer to verify data prior to offer. Agents read Agent Remarks.
Location
State IN
Area Elkhart County
Direction Ash Road (County Line) East on Cross Creek, North on Pebble Brooke Dr, follow around to Robin Nest Dr, home on the left.
Rooms
Family Room 26 x 16
Basement Finished, Full Basement
Dining Room 9 x 11
Kitchen Main, 9 x 9
Interior
Heating Gas, Heat Pump
Cooling Central Air
Flooring Carpet, Hardwood Floors
Fireplaces Number 2
Fireplaces Type Family Rm, 1st Bdrm, Gas Log, Wood Burning, Basement
Appliance Dishwasher, Refrigerator, Washer, Dryer-Gas, Oven-Built-In, Range-Electric, Sump Pump, Water Heater Gas, Water Softener-Owned
Laundry Basement
Exterior
Parking Features Attached
Garage Spaces 2.0
Amenities Available Attic Pull Down Stairs, Balcony, Ceiling-Cathedral, Ceilings-Vaulted, Closet(s) Walk-in, Disposal, Landscaped, Sump Pump
Roof Type Other
Building
Lot Description 0-2.9999
Story 2
Foundation Finished, Full Basement
Sewer Septic
Water Well
Structure Type Brick,Wood
New Construction No
Schools
Elementary Schools Cleveland
Middle Schools North Side
High Schools Elkhart
School District Elkhart Community Schools
Read Less Info
Want to know what your home might be worth? Contact us for a FREE valuation!

Our team is ready to help you sell your home for the highest possible price ASAP

IDX information provided by the Indiana Regional MLS
Bought with Paige Corbalis • Weichert Rltrs-J.Dunfee&Assoc.






