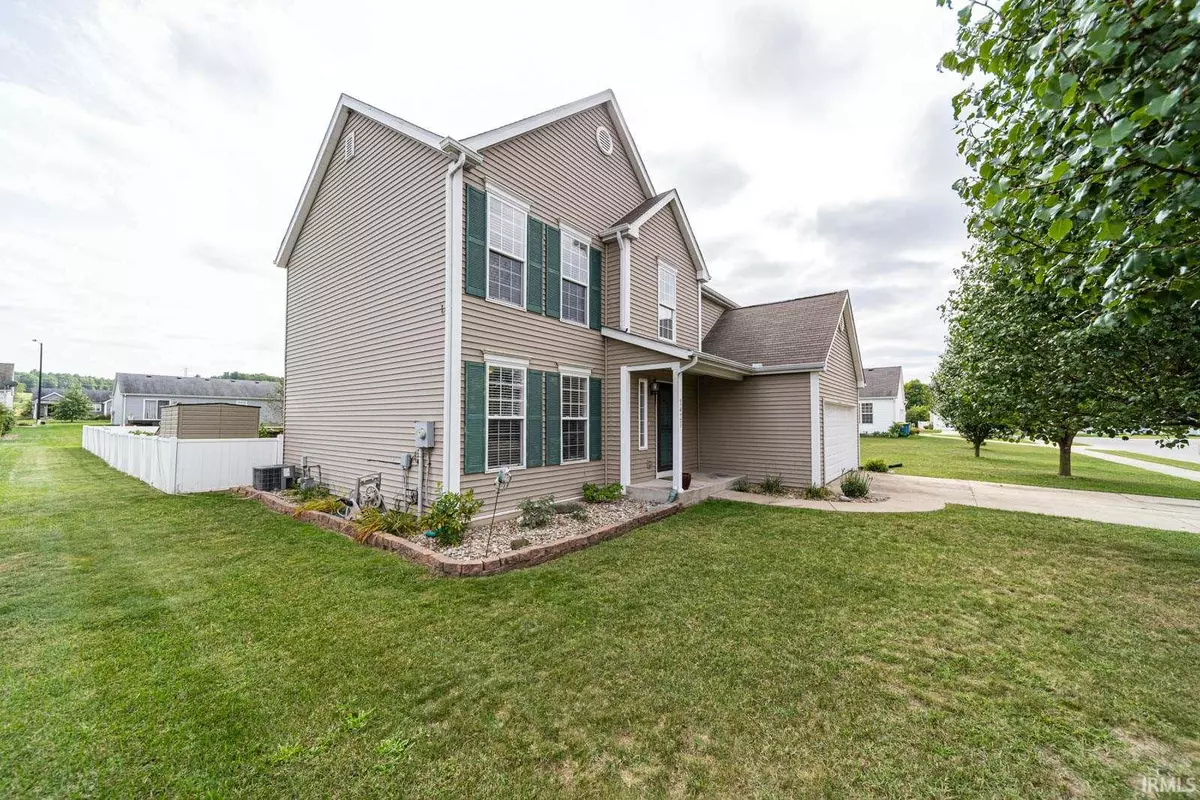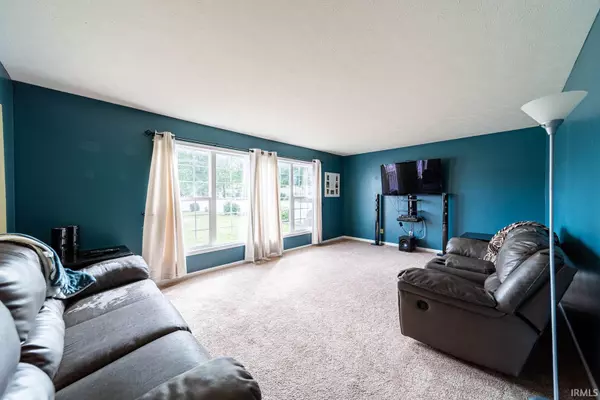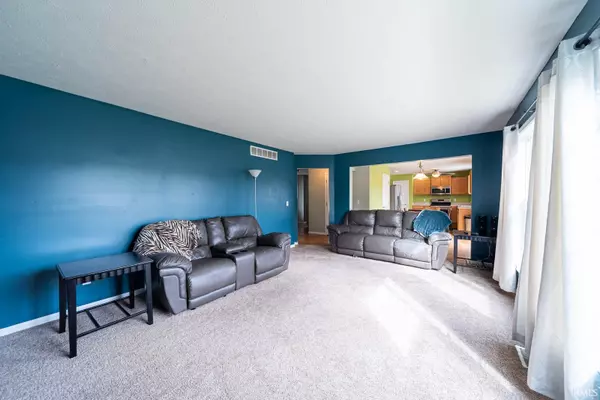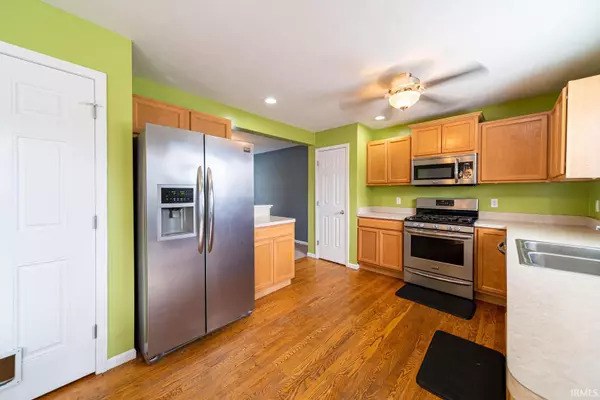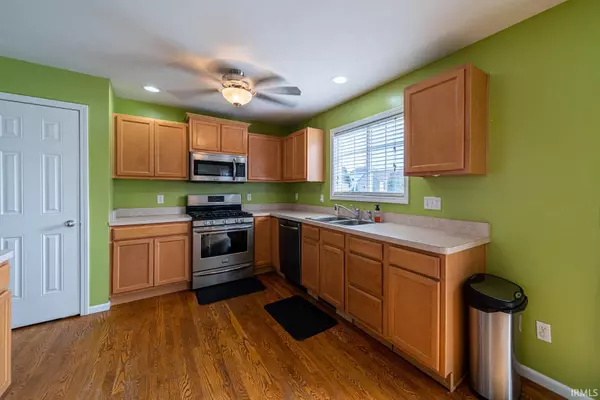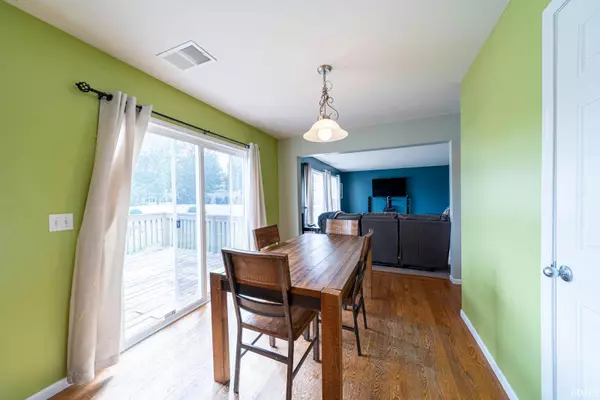$215,000
$212,000
1.4%For more information regarding the value of a property, please contact us for a free consultation.
3 Beds
3 Baths
2,062 SqFt
SOLD DATE : 10/27/2020
Key Details
Sold Price $215,000
Property Type Single Family Home
Sub Type Site-Built Home
Listing Status Sold
Purchase Type For Sale
Square Footage 2,062 sqft
Subdivision Ridgemont Crossing
MLS Listing ID 202037971
Sold Date 10/27/20
Style Two Story
Bedrooms 3
Full Baths 2
Half Baths 1
Abv Grd Liv Area 1,662
Total Fin. Sqft 2062
Year Built 2005
Annual Tax Amount $1,753
Tax Year 2020
Lot Size 10,454 Sqft
Property Description
Enjoy the ideal combination of that “out in the country feel” without sacrificing any of the conveniences of city services with this 2-story, 3 bedroom, 2.5 bath residence ready for you to call home! Good size living room with row of 4 large windows to let in lots of natural light and open to kitchen and eat-in area. Kitchen has plenty of prep and cabinet space as well as stainless steel appliances. Foyer, hall, kitchen and eat-in area feature hardwood flooring. Formal dining area is the perfect space for hosting friends and holiday gatherings. Master bedroom with en suite is awash in natural light and offers an additional adjacent room that could serve as a reading area, 4th bedroom or nursery. Laundry is conveniently located on the 2nd floor. Lower level is partially finished and includes a bar area, great for hosting football viewing parties! Large fenced-in backyard with deck is a great venue for relaxing or enjoying a variety of recreational activities and for extending entertaining possibilities in the warmer months. Convenient to shopping, schools and the Capitol Ave. artery.
Location
State IN
Area St. Joseph County
Direction Dragoon Trail to Fir Road N. Subdivision is on the Right (E)
Rooms
Basement Full Basement, Partially Finished
Interior
Heating Gas, Forced Air
Cooling Central Air
Flooring Carpet, Hardwood Floors
Fireplaces Type None
Appliance Dishwasher, Refrigerator, Oven-Gas, Range-Gas, Water Heater Gas, Water Softener-Owned
Laundry Upper
Exterior
Parking Features Attached
Garage Spaces 2.0
Fence Vinyl
Amenities Available 1st Bdrm En Suite, Cable Available, Countertops-Laminate, Deck Open, Disposal, Dryer Hook Up Electric, Eat-In Kitchen, Foyer Entry, Garage Door Opener, Range/Oven Hook Up Gas, Stand Up Shower, Tub/Shower Combination, Formal Dining Room, Washer Hook-Up
Roof Type Asphalt,Shingle
Building
Lot Description Level, Planned Unit Development, 0-2.9999
Story 2
Foundation Full Basement, Partially Finished
Sewer Public
Water Public
Architectural Style Traditional
Structure Type Vinyl
New Construction No
Schools
Elementary Schools Elm Road
Middle Schools Grissom
High Schools Penn
School District Penn-Harris-Madison School Corp.
Read Less Info
Want to know what your home might be worth? Contact us for a FREE valuation!

Our team is ready to help you sell your home for the highest possible price ASAP

IDX information provided by the Indiana Regional MLS
Bought with Paige Corbalis • Weichert Rltrs-J.Dunfee&Assoc.

