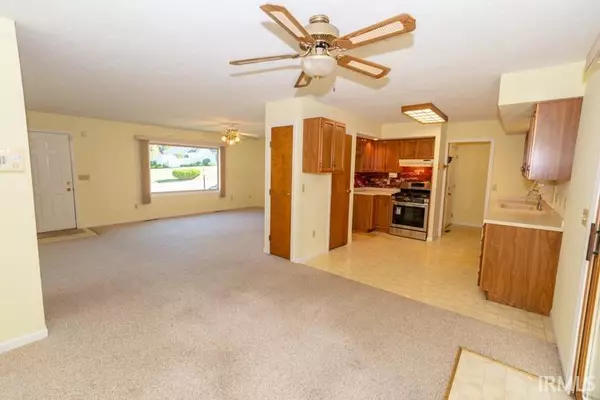$220,000
$220,000
For more information regarding the value of a property, please contact us for a free consultation.
2 Beds
2 Baths
2,538 SqFt
SOLD DATE : 12/09/2022
Key Details
Sold Price $220,000
Property Type Single Family Home
Sub Type Site-Built Home
Listing Status Sold
Purchase Type For Sale
Square Footage 2,538 sqft
Subdivision Spring Mill Estates
MLS Listing ID 202235784
Sold Date 12/09/22
Style One Story
Bedrooms 2
Full Baths 2
HOA Fees $3/ann
Abv Grd Liv Area 1,269
Total Fin. Sqft 2538
Year Built 1993
Annual Tax Amount $1,456
Tax Year 2020
Lot Size 0.490 Acres
Property Description
Don't miss out on this well maintained 2 bedroom 2 bath home in Spring Mill Estate! This brick ranch features kitchen, dinning room, living room with a picture window and 2 spacious bedrooms. Finished lower level has a family room with bar area and the office or could be the 3rd bedroom. Larged backyard great for entertaining! Close to Notre Dame, shopping, dining, tollroad and bypass.
Location
State IN
Area St. Joseph County
Direction Hollyhock to Stone Ridge Dr 1st house on right
Rooms
Basement Finished, Full Basement
Interior
Heating Gas, Forced Air
Cooling Central Air
Flooring Carpet, Hardwood Floors
Fireplaces Number 1
Fireplaces Type Living/Great Rm
Appliance Dishwasher, Microwave, Window Treatments, Range-Gas, Water Softener-Owned
Laundry Main
Exterior
Exterior Feature None
Parking Features Attached
Garage Spaces 2.0
Fence None
Amenities Available 1st Bdrm En Suite, Cable Ready, Ceiling Fan(s), Closet(s) Walk-in, Disposal, Eat-In Kitchen, Foyer Entry, Garage Door Opener, Irrigation System, Open Floor Plan, Patio Open, Range/Oven Hook Up Gas, Tub/Shower Combination, Formal Dining Room, Great Room, Main Floor Laundry
Roof Type Asphalt
Building
Lot Description 0-2.9999
Story 1
Foundation Finished, Full Basement
Sewer Septic
Water Well
Architectural Style Ranch
Structure Type Brick
New Construction No
Schools
Elementary Schools Darden Primary Center
Middle Schools Dickinson
High Schools Clay
School District South Bend Community School Corp.
Others
Financing Cash,Conventional
Read Less Info
Want to know what your home might be worth? Contact us for a FREE valuation!

Our team is ready to help you sell your home for the highest possible price ASAP

IDX information provided by the Indiana Regional MLS
Bought with Paige Corbalis • Brick Built Real Estate






