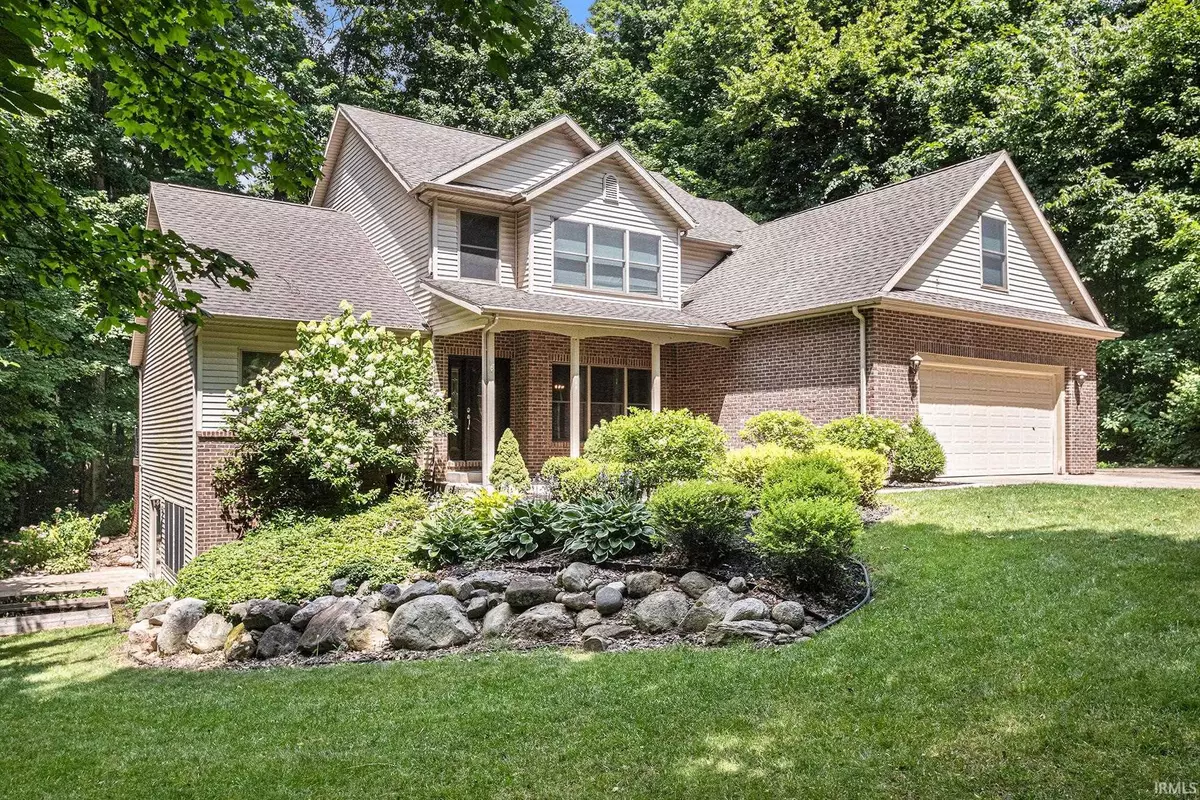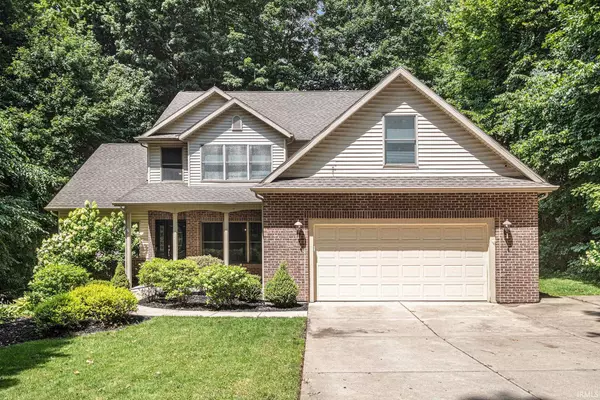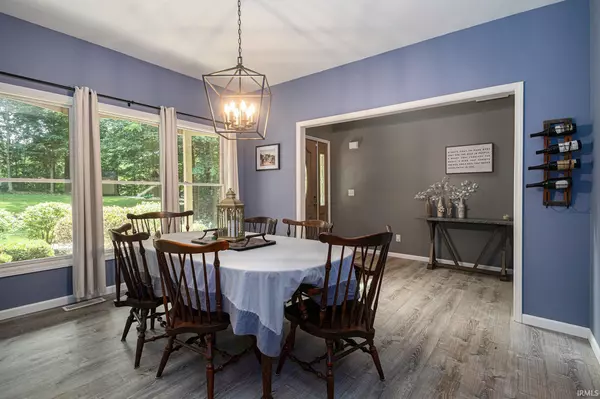$425,000
$425,000
For more information regarding the value of a property, please contact us for a free consultation.
4 Beds
4 Baths
3,600 SqFt
SOLD DATE : 09/01/2022
Key Details
Sold Price $425,000
Property Type Single Family Home
Sub Type Site-Built Home
Listing Status Sold
Purchase Type For Sale
Square Footage 3,600 sqft
Subdivision None
MLS Listing ID 202231593
Sold Date 09/01/22
Style One and Half Story
Bedrooms 4
Full Baths 3
Half Baths 1
Abv Grd Liv Area 2,600
Total Fin. Sqft 3600
Year Built 2003
Annual Tax Amount $2,915
Tax Year 2020
Lot Size 0.610 Acres
Property Description
Multiple offers highest and best by 9pm 8/4/22 Stunning 4 Bedroom Home With Walkout Basement Located In PHM Schools. This Home Offers A Convenient Location For Commute 1 Minute From US 20 And Capital But Still Offers A Quiet and Tranquille Setting With Tons Of Privacy. Home Is a Must See With Too Many Features To List. One In a Half Story Home Offers Two Story Fireplace With Open Concept Kitchen And Living Area, Stainless Steel Appliances, Remodeled Master Bath, New Carpet, Large Composite Deck, Partially Wooded Lot!
Location
State IN
Area St. Joseph County
Direction Dragoon to Clover, Clover to Ireland
Rooms
Family Room 30 x 25
Basement Daylight, Walk-Out Basement
Dining Room 14 x 12
Kitchen Main, 13 x 15
Interior
Heating Forced Air
Cooling Central Air
Flooring Carpet, Hardwood Floors, Tile, Vinyl
Fireplaces Number 1
Fireplaces Type Breakfast Room, Family Rm, Rec Rm
Appliance Dishwasher, Microwave, Refrigerator, Washer, Dryer-Gas, Range-Gas
Laundry Main, 6 x 7
Exterior
Parking Features Attached
Garage Spaces 2.0
Amenities Available Alarm System-Security, Ceiling-9+, Ceiling Fan(s), Countertops-Stone, Deck Open, Foyer Entry, Garage Door Opener, Kitchen Island, Stand Up Shower, Main Level Bedroom Suite, Formal Dining Room, Main Floor Laundry
Roof Type Shingle
Building
Lot Description Partially Wooded
Story 1.5
Foundation Daylight, Walk-Out Basement
Sewer Septic
Water Well
Structure Type Vinyl
New Construction No
Schools
Elementary Schools Elm Road
Middle Schools Grissom
High Schools Penn
School District Penn-Harris-Madison School Corp.
Others
Financing Cash,Conventional,FHA,VA
Read Less Info
Want to know what your home might be worth? Contact us for a FREE valuation!

Our team is ready to help you sell your home for the highest possible price ASAP

IDX information provided by the Indiana Regional MLS
Bought with Paige Corbalis • Brick Built Real Estate






