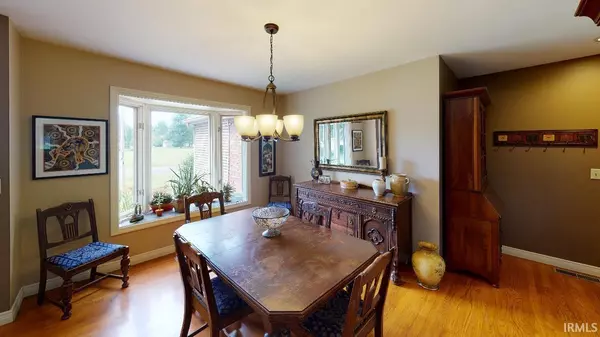$500,000
$574,700
13.0%For more information regarding the value of a property, please contact us for a free consultation.
4 Beds
5 Baths
4,828 SqFt
SOLD DATE : 08/31/2022
Key Details
Sold Price $500,000
Property Type Single Family Home
Sub Type Site-Built Home
Listing Status Sold
Purchase Type For Sale
Square Footage 4,828 sqft
Subdivision Arrowhead Ridge
MLS Listing ID 202225195
Sold Date 08/31/22
Style One and Half Story
Bedrooms 4
Full Baths 4
Half Baths 1
Abv Grd Liv Area 3,200
Total Fin. Sqft 4828
Year Built 1995
Annual Tax Amount $4,053
Tax Year 2022
Lot Size 1.083 Acres
Property Description
Curb appeal to the max describes this 4 to 5 bedroom home with a full mostly finished basement in Ireland, IN. The spacious foyer invites you in and it is flanked by the formal dining room and office. The 2 story great room with floor to ceiling windows provide a picturesque view of the tree lined back yard and deck. The great room also features an open balcony to the upstairs, fireplace and skylights. The well-equipped kitchen lends plenty of seating for everyone at the island or the breakfast nook area. The walk-in pantry is an added bonus. Enjoy your morning coffee on the deck while enjoying the privacy this lot provides. The main level master bedroom suite is sure to please with double vanities, jetted tub and walk-in shower. Venture upstairs to find 3 additional bedrooms with one being an en suite. The seller has meticulously finished the basement with a home theater room, rec room with an Irish looking bar, huge storage room, exercise room with a secret door, flex room which is currently being used as a 5th bedroom and a full bathroom. The 28' x 32' workshop with 12'x 22' loft and 16'x16' basement is icing on the cake! Plenty of room for parking with the two car attached garage and one car garage located in the outbuilding/workshop. Imagine having all this additional space as your hobby area or storage. If you are searching for a custom home with lots of character and charm on a private lot, then your search is over.
Location
State IN
Area Dubois County
Direction From Hwy 56 west to Ireland, left at the light 500 W, right on Oak Ridge Dr., continue right. House is on the right.
Rooms
Family Room 27 x 17
Basement Full Basement, Partially Finished
Dining Room 13 x 10
Kitchen Main, 16 x 12
Interior
Heating Gas, Forced Air
Cooling Central Air
Flooring Carpet, Hardwood Floors, Tile
Fireplaces Number 2
Fireplaces Type Living/Great Rm, Gas Log
Appliance Dishwasher, Microwave, Refrigerator, Window Treatments, Cooktop-Gas, Oven-Built-In, Sump Pump, Water Heater Gas
Laundry Basement, 14 x 10
Exterior
Parking Features Attached
Garage Spaces 2.0
Amenities Available 1st Bdrm En Suite, Built-In Bookcase, Closet(s) Walk-in, Deck Open, Disposal, Eat-In Kitchen, Foyer Entry, Garage Door Opener, Kitchen Island, Landscaped, Pantry-Walk In, Twin Sink Vanity, Stand Up Shower, Tub and Separate Shower, Tub/Shower Combination, Workshop, Main Level Bedroom Suite, Formal Dining Room, Great Room, Sump Pump
Roof Type Shingle
Building
Lot Description Level, 0-2.9999
Story 1.5
Foundation Full Basement, Partially Finished
Sewer City
Water City
Architectural Style Traditional
Structure Type Brick
New Construction No
Schools
Elementary Schools Jasper
Middle Schools Greater Jasper Cons Schools
High Schools Greater Jasper Cons Schools
School District Greater Jasper Cons. Schools
Read Less Info
Want to know what your home might be worth? Contact us for a FREE valuation!

Our team is ready to help you sell your home for the highest possible price ASAP

IDX information provided by the Indiana Regional MLS
Bought with Brenda Welsh • SELL4FREE-WELSH REALTY CORPORATION






