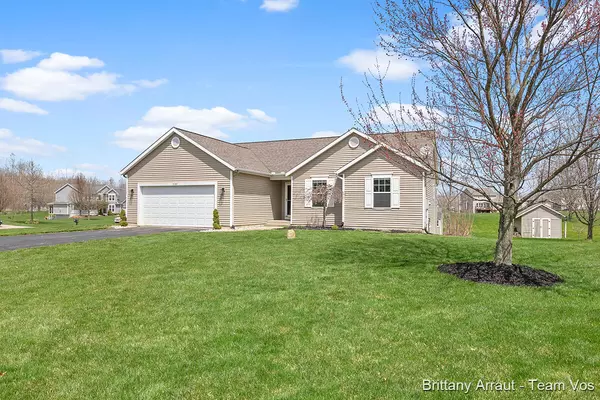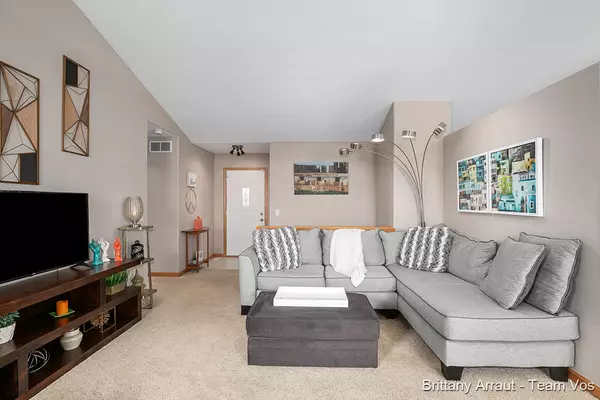$362,500
$375,000
3.3%For more information regarding the value of a property, please contact us for a free consultation.
5 Beds
3 Baths
2,555 SqFt
SOLD DATE : 05/26/2022
Key Details
Sold Price $362,500
Property Type Single Family Home
Sub Type Single Family Residence
Listing Status Sold
Purchase Type For Sale
Square Footage 2,555 sqft
Price per Sqft $141
Municipality Courtland Twp
Subdivision Stone Crest
MLS Listing ID 22016230
Sold Date 05/26/22
Style Ranch
Bedrooms 5
Full Baths 3
HOA Fees $40/mo
HOA Y/N true
Originating Board Michigan Regional Information Center (MichRIC)
Year Built 2004
Annual Tax Amount $3,424
Tax Year 2021
Lot Size 0.710 Acres
Acres 0.71
Lot Dimensions 120x215x173x209
Property Description
Welcome Home! This well maintained Ranch in the Award Winning Rockford School District boasts 5 bedrooms and 3 full baths. The main floor offers a primary suite with walk-in closet, 2 additional bedrooms, a full bath, laundry, kitchen with breakfast bar and pantry, dining room and living room with gas fireplace. The lower walk-out level offers a versatile recreational room with a large kitchenette. Two additional bedrooms and a full bath complete the lower level. On this spacious corner lot enjoy entertaining on the deck and stone patio. Outside extras include a storage shed, underground sprinkling and beautiful landscaping. There is a long list of mechanical updates including the furnace, A/C, water heater, water softener and so much more.
Location
State MI
County Kent
Area Grand Rapids - G
Direction From 11 Mile Road head North on Stone View Dr. West on Crest Circle Drive to Home.
Rooms
Other Rooms High-Speed Internet, Shed(s)
Basement Walk Out
Interior
Interior Features Ceiling Fans, Garage Door Opener, Iron Water FIlter, Water Softener/Owned, Pantry
Heating Forced Air, Natural Gas
Cooling Central Air
Fireplaces Number 1
Fireplaces Type Gas Log, Living
Fireplace true
Window Features Screens, Window Treatments
Appliance Dryer, Washer, Dishwasher, Microwave, Range, Refrigerator
Exterior
Parking Features Attached, Concrete, Driveway, Paved
Garage Spaces 2.0
Utilities Available Natural Gas Connected
Amenities Available Playground
View Y/N No
Roof Type Composition
Street Surface Paved
Garage Yes
Building
Lot Description Corner Lot
Story 2
Sewer Public Sewer
Water Well
Architectural Style Ranch
New Construction No
Schools
School District Rockford
Others
HOA Fee Include Trash
Tax ID 41-07-27-420-028
Acceptable Financing Cash, FHA, VA Loan, Conventional
Listing Terms Cash, FHA, VA Loan, Conventional
Read Less Info
Want to know what your home might be worth? Contact us for a FREE valuation!

Our team is ready to help you sell your home for the highest possible price ASAP






