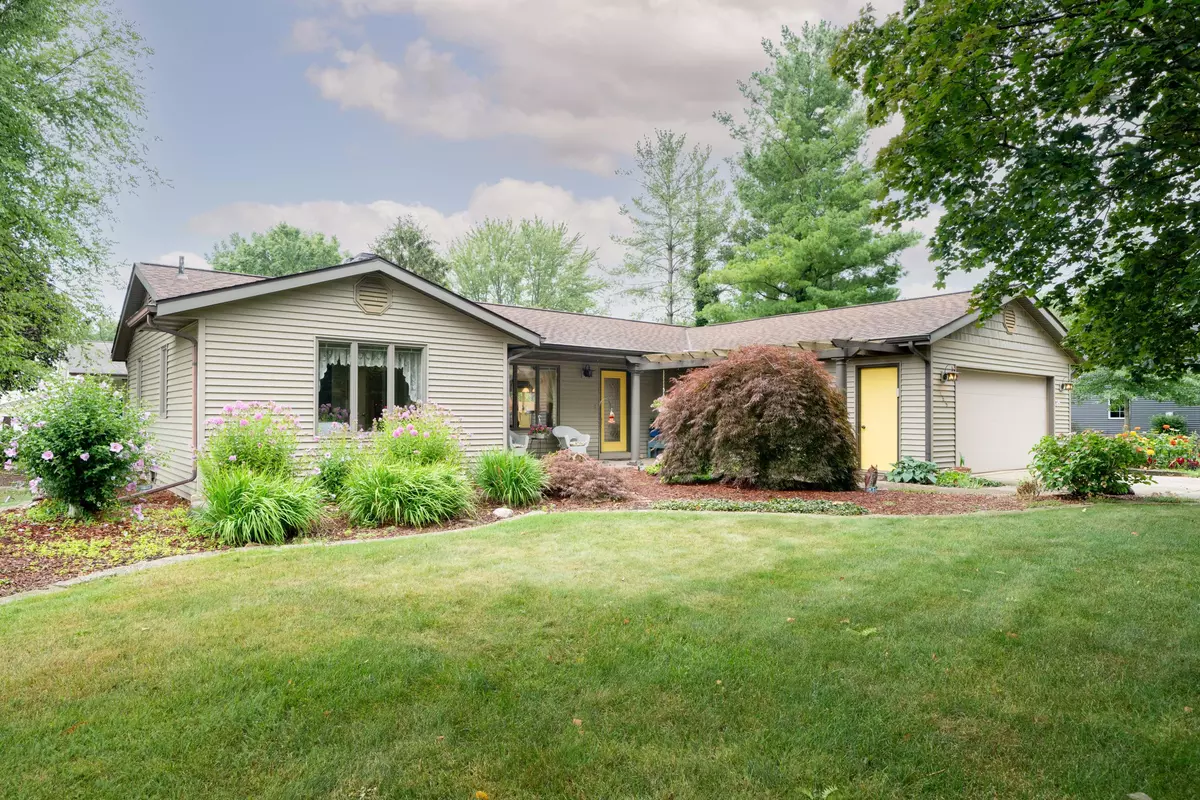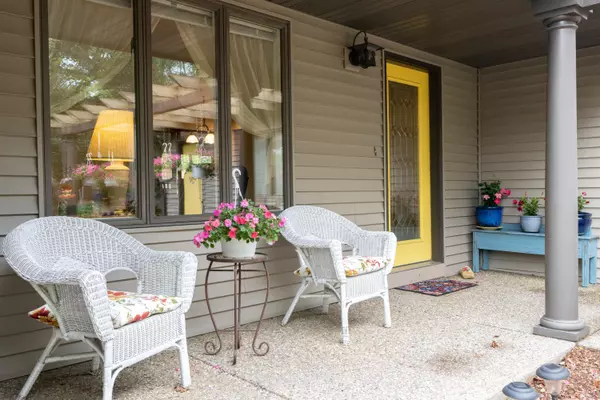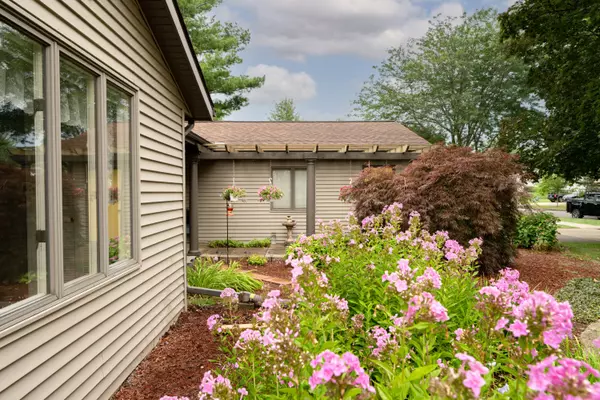$250,000
$265,000
5.7%For more information regarding the value of a property, please contact us for a free consultation.
3 Beds
2 Baths
2,279 SqFt
SOLD DATE : 09/29/2021
Key Details
Sold Price $250,000
Property Type Single Family Home
Sub Type Single Family Residence
Listing Status Sold
Purchase Type For Sale
Square Footage 2,279 sqft
Price per Sqft $109
Municipality Holland City
Subdivision Plymouth Acres
MLS Listing ID 21101258
Sold Date 09/29/21
Style Ranch
Bedrooms 3
Full Baths 1
Half Baths 1
Originating Board Michigan Regional Information Center (MichRIC)
Year Built 1980
Annual Tax Amount $2,957
Tax Year 2021
Lot Size 0.262 Acres
Acres 0.26
Lot Dimensions 125x89x130x90
Property Description
You will love this charming 3 bedroom ranch-style home on Hollands' south side, located on a quiet, dead-end street. Open concept floorplan with a huge kitchen, plenty of cupboards and counter space, newer appliances, a dining area, and a living room complete with large windows and a fireplace. The 3-season porch is off of the dining area with access to the side yard. The main floor laundry is next to the kitchen with a half bath. 2 bedrooms and a full bath are on the main. The lower level has a bedroom with a large egress window, family room, workroom, and plenty of storage. 2 stall garage. New privacy fence, newer roof, A/C, water heater, sump pump, Leaf Filter with warranty. Beautiful corner lot.
Location
State MI
County Allegan
Area Holland/Saugatuck - H
Direction From W 40th & Washington Ave - Go east on 40th. South on Colonial Ct. East on Alden St. Home on NE corner of Alden & Colonial.
Rooms
Other Rooms Shed(s)
Basement Daylight, Full
Interior
Interior Features Ceiling Fans, Garage Door Opener, Humidifier, Laminate Floor, Eat-in Kitchen
Heating Forced Air, Natural Gas
Cooling Central Air
Fireplaces Number 1
Fireplaces Type Gas Log, Living
Fireplace true
Window Features Skylight(s), Screens, Insulated Windows, Window Treatments
Appliance Dryer, Washer, Disposal, Dishwasher, Microwave, Oven, Range, Refrigerator
Exterior
Parking Features Attached, Paved
Garage Spaces 2.0
Utilities Available Electricity Connected, Natural Gas Connected, Cable Connected, Telephone Line, Public Water, Public Sewer, Broadband
View Y/N No
Roof Type Composition
Street Surface Paved
Garage Yes
Building
Lot Description Sidewalk, Corner Lot
Story 1
Sewer Public Sewer
Water Public
Architectural Style Ranch
New Construction No
Schools
School District Holland
Others
Tax ID 530205302027
Acceptable Financing Cash, FHA, VA Loan, MSHDA, Conventional
Listing Terms Cash, FHA, VA Loan, MSHDA, Conventional
Read Less Info
Want to know what your home might be worth? Contact us for a FREE valuation!

Our team is ready to help you sell your home for the highest possible price ASAP






