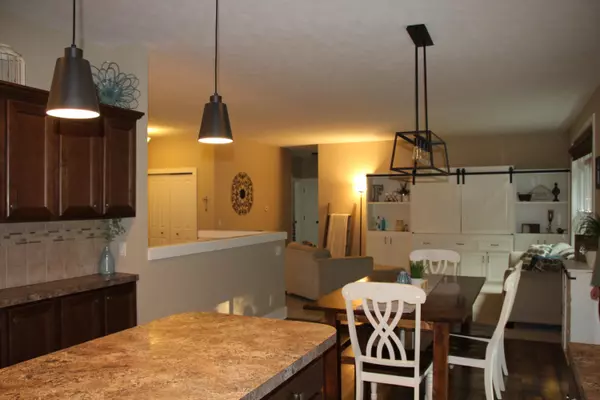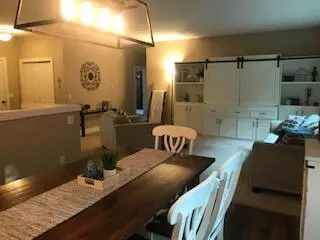$366,000
$344,900
6.1%For more information regarding the value of a property, please contact us for a free consultation.
5 Beds
3 Baths
2,675 SqFt
SOLD DATE : 08/30/2021
Key Details
Sold Price $366,000
Property Type Single Family Home
Sub Type Single Family Residence
Listing Status Sold
Purchase Type For Sale
Square Footage 2,675 sqft
Price per Sqft $136
Municipality Allendale Twp
Subdivision Christensen Estates
MLS Listing ID 21095324
Sold Date 08/30/21
Style Ranch
Bedrooms 5
Full Baths 3
HOA Fees $40/qua
HOA Y/N true
Originating Board Michigan Regional Information Center (MichRIC)
Year Built 2014
Annual Tax Amount $3,885
Tax Year 2021
Lot Size 0.570 Acres
Acres 0.57
Lot Dimensions 100x250
Property Description
Beautiful 5 bedroom, 3 bath daylight ranch overlooking private wooded yard. This home is located in the back of the plat on a cul-de-sac street just down from the neighborhood park with play area and tennis court. Main floor features a great open floor plan with a private master suite, two additional bedrooms with separate bath, large locker area, main floor laundry room and a beautiful deck over looking the wooded back yard. Newly completed finished basement with great built in custom bar, 2 bedrooms and bath are just some of many great features that make this home a must see! Showings start on Saturday at 9:00AM. Offers are due on Sunday 08/1/2021 at 11:00am.
Location
State MI
County Ottawa
Area North Ottawa County - N
Direction West off 64th between Lake Michigan Dr. and Fillmore. Christensen Estates
Rooms
Other Rooms Shed(s)
Basement Daylight, Other
Interior
Interior Features Garage Door Opener, Laminate Floor, Water Softener/Rented, Kitchen Island
Heating Forced Air, Natural Gas
Cooling Central Air
Fireplace false
Window Features Screens, Low Emissivity Windows
Appliance Disposal, Dishwasher, Microwave, Oven, Refrigerator
Exterior
Parking Features Attached, Paved
Garage Spaces 2.0
Utilities Available Telephone Line, Cable Connected, Natural Gas Connected
Amenities Available Pets Allowed, Playground, Tennis Court(s)
View Y/N No
Roof Type Composition
Street Surface Paved
Garage Yes
Building
Lot Description Cul-De-Sac, Wooded
Story 1
Sewer Septic System
Water Well
Architectural Style Ranch
New Construction No
Schools
School District Allendale
Others
HOA Fee Include Snow Removal
Tax ID 700934274006
Acceptable Financing Cash, FHA, VA Loan, Conventional
Listing Terms Cash, FHA, VA Loan, Conventional
Read Less Info
Want to know what your home might be worth? Contact us for a FREE valuation!

Our team is ready to help you sell your home for the highest possible price ASAP






