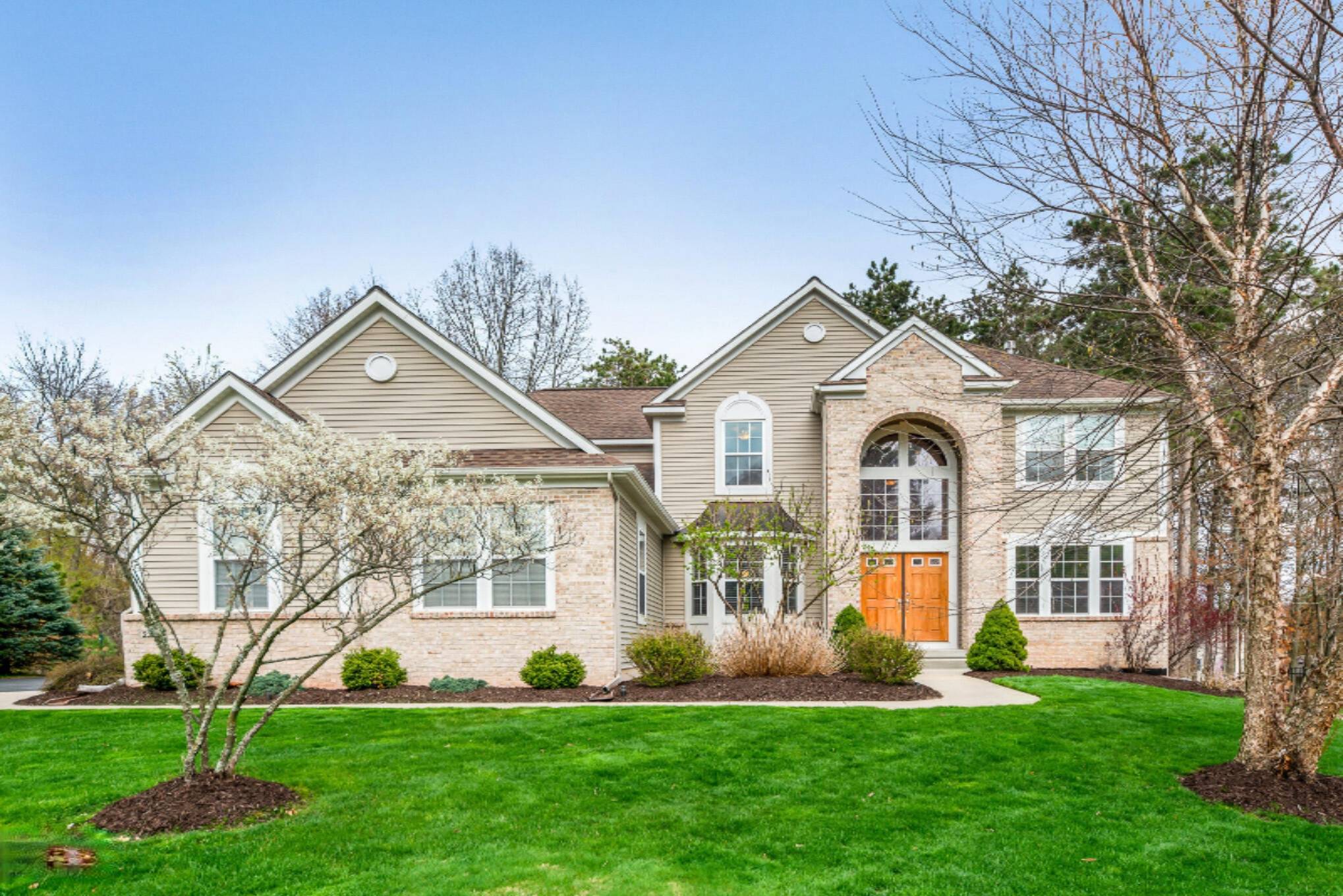$675,000
$625,000
8.0%For more information regarding the value of a property, please contact us for a free consultation.
5 Beds
5 Baths
3,013 SqFt
SOLD DATE : 06/11/2021
Key Details
Sold Price $675,000
Property Type Single Family Home
Sub Type Single Family Residence
Listing Status Sold
Purchase Type For Sale
Square Footage 3,013 sqft
Price per Sqft $224
Municipality Cascade Twp
MLS Listing ID 21013549
Sold Date 06/11/21
Style Traditional
Bedrooms 5
Full Baths 4
Half Baths 1
HOA Fees $60
HOA Y/N true
Year Built 2003
Annual Tax Amount $7,690
Tax Year 2021
Lot Size 0.610 Acres
Acres 0.61
Lot Dimensions 116x236x56x135x311
Property Sub-Type Single Family Residence
Property Description
OFFER VERBALLY ACCEPTED and waiting on relocation signatures. Welcome to 2266 Hearthside Drive in desirable Jonathan Woods Estates with sidewalks and walking/biking trail directly outside of neighborhood. Home has been lovingly cared for with many updates over the past decade. Enter into the two-story foyer with beautiful hardwood floors, formal dining room and living room with two-way fireplace to family room. Custom built cabinets in family room with wall of windows for abundance of natural lighting. Kitchen features granite countertops, large granite center island, pantry, stainless steel appliances and eating area. 3 season sunroom, office, half bath and laundry room complete the main level. Retreat upstairs to the spacious master suite with updated bathroom, whirlpool tub, tile shower, heated tile flooring and large walk-in closet. The other 3 bedrooms include ceiling fans, two full bathrooms with heated tile flooring. Lower level is an entertainer's dream with wet bar, family room with fireplace, rec room, exercise room, bedroom and full bath. Large backyard with good privacy, patio and firepit, also includes an electric dog fence. Sellers directs listing agent to hold all offers until April 26th at 3:00PM.
Location
State MI
County Kent
Area Grand Rapids - G
Direction W off Buttrick on Jonathan Woods, S on Hearthside to home.
Rooms
Basement Walk-Out Access
Interior
Interior Features Ceiling Fan(s), Garage Door Opener, Wet Bar, Center Island, Eat-in Kitchen, Pantry
Heating Forced Air
Cooling Central Air
Flooring Wood
Fireplaces Number 2
Fireplaces Type Family Room, Gas Log, Living Room
Fireplace true
Window Features Screens,Insulated Windows,Window Treatments
Appliance Built in Oven, Cooktop, Dishwasher, Disposal, Dryer, Microwave, Refrigerator, Washer
Exterior
Parking Features Attached
Garage Spaces 3.0
Utilities Available Natural Gas Connected, Cable Connected
View Y/N No
Roof Type Composition
Street Surface Paved
Porch 3 Season Room, Deck, Patio, Porch(es)
Garage Yes
Building
Lot Description Level, Sidewalk, Wooded
Story 2
Sewer Public
Water Public
Architectural Style Traditional
Structure Type Brick,Vinyl Siding
New Construction No
Schools
School District Forest Hills
Others
Tax ID 411910278005
Acceptable Financing Cash, VA Loan, Conventional
Listing Terms Cash, VA Loan, Conventional
Read Less Info
Want to know what your home might be worth? Contact us for a FREE valuation!

Our team is ready to help you sell your home for the highest possible price ASAP
Bought with Success Realty West Michigan






