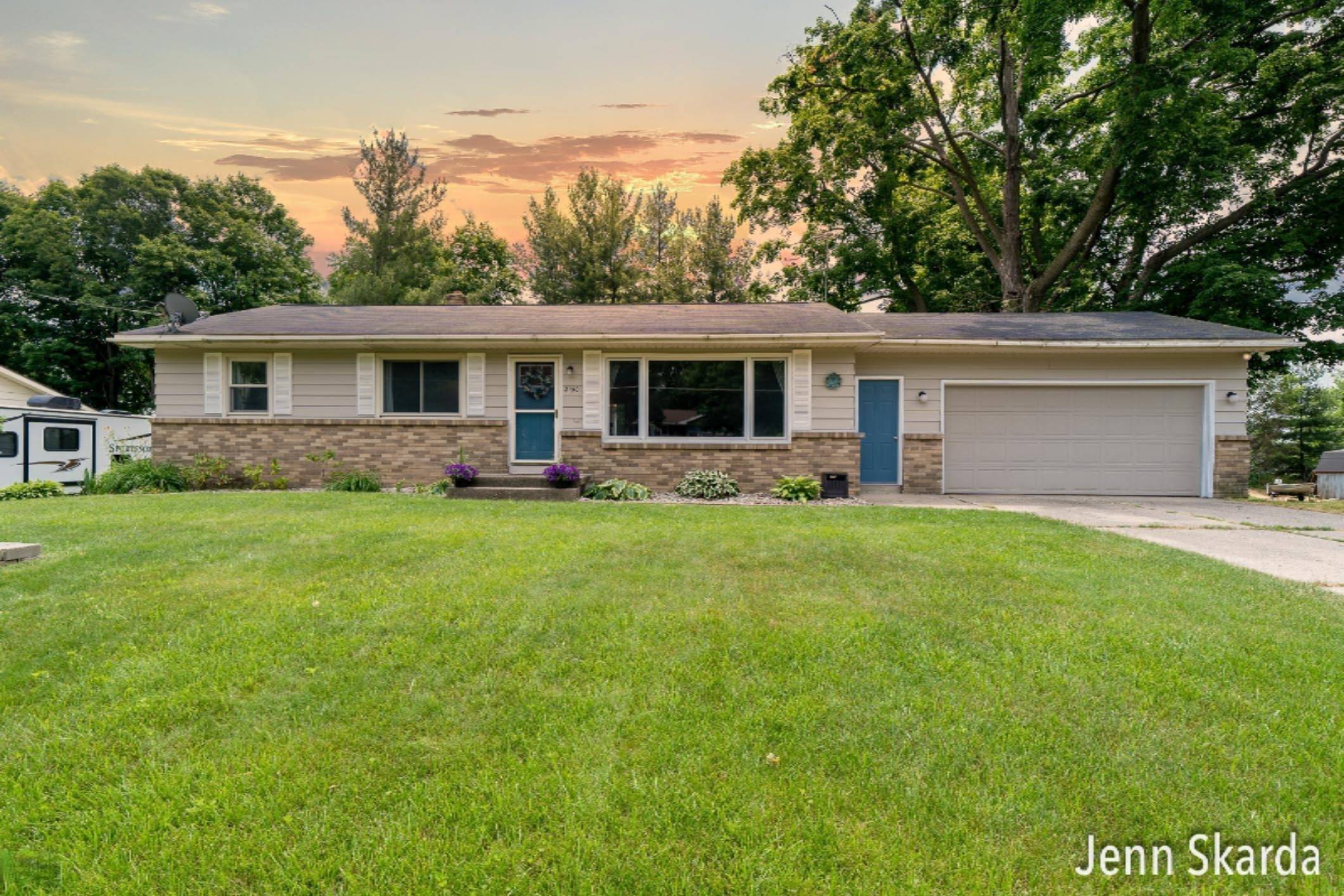$253,000
$245,000
3.3%For more information regarding the value of a property, please contact us for a free consultation.
4 Beds
3 Baths
1,232 SqFt
SOLD DATE : 07/31/2020
Key Details
Sold Price $253,000
Property Type Single Family Home
Sub Type Single Family Residence
Listing Status Sold
Purchase Type For Sale
Square Footage 1,232 sqft
Price per Sqft $205
Municipality Georgetown Twp
MLS Listing ID 20023836
Sold Date 07/31/20
Style Ranch
Bedrooms 4
Full Baths 2
Half Baths 1
Year Built 1968
Annual Tax Amount $2,497
Tax Year 2020
Lot Size 0.333 Acres
Acres 0.33
Lot Dimensions 100x145
Property Sub-Type Single Family Residence
Property Description
JENISON CHARMER - This beautiful home sparkles like new with its neutral color schemes & tasteful updates. New updates include paint & flooring throughout, new interior & closet doors, closets with organizers, updated 1/2 bath, new light fixtures, new trim, & some new windows. The living rm has a large, new picture window that lets in an abundance of natural light. The stunning 3-season porch is sure to wow & overlooks the private, fenced-in backyard. Rec room, 4th bedroom, full bath, & living rm area with a cozy fireplace are in the walk-out basement. The basement full bath has new shiplap that will dazzle & delight. Close to shopping, schools, parks, & more! Don't let this one slip away. Offers due by 5pm on Sunday. Open Houses on Sat 6/27 - 1-3pm & Sun 6/28 - 12-2pm. Please wear a mask.
Location
State MI
County Ottawa
Area Grand Rapids - G
Direction Chicago Drive to 12th with immediate turn on to Rosewood. Rosewood to Olde Farm, Olde Farm south to Timberlane Dr. Left on Timberlane Dr to home.
Rooms
Other Rooms Shed(s)
Basement Full, Walk-Out Access
Interior
Interior Features Ceiling Fan(s), Broadband, Garage Door Opener, Pantry
Heating Forced Air
Cooling Central Air
Flooring Laminate
Fireplaces Number 1
Fireplaces Type Gas Log, Recreation Room
Fireplace true
Window Features Replacement
Appliance Dishwasher, Disposal, Microwave, Range, Refrigerator
Exterior
Parking Features Attached
Garage Spaces 2.0
Fence Fenced Back
Utilities Available Phone Available, Natural Gas Available, Electricity Available, Cable Available, Phone Connected, Natural Gas Connected, Cable Connected
View Y/N No
Roof Type Composition
Porch 3 Season Room, Deck
Garage Yes
Building
Story 1
Sewer Public
Water Public
Architectural Style Ranch
Structure Type Aluminum Siding,Brick
New Construction No
Schools
School District Jenison
Others
Tax ID 701422198004
Acceptable Financing Cash, FHA, VA Loan, Conventional
Listing Terms Cash, FHA, VA Loan, Conventional
Read Less Info
Want to know what your home might be worth? Contact us for a FREE valuation!

Our team is ready to help you sell your home for the highest possible price ASAP
Bought with Icon Realty Group LLC






