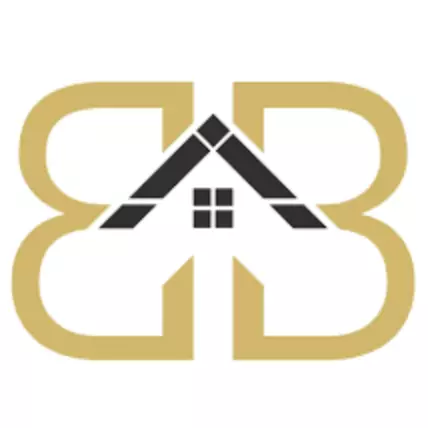$560,000
$560,000
For more information regarding the value of a property, please contact us for a free consultation.
3 Beds
3 Baths
2,800 SqFt
SOLD DATE : 05/13/2022
Key Details
Sold Price $560,000
Property Type Single Family Home
Sub Type Site-Built Home
Listing Status Sold
Purchase Type For Sale
Square Footage 2,800 sqft
Subdivision Lake Freeman
MLS Listing ID 202210772
Sold Date 05/13/22
Style Three Story
Bedrooms 3
Full Baths 3
Abv Grd Liv Area 1,680
Total Fin. Sqft 2800
Year Built 2013
Annual Tax Amount $2,044
Tax Year 2022
Lot Size 9,583 Sqft
Property Sub-Type Site-Built Home
Property Description
The seller has enjoyed many years here with family and friends, but are looking forward to another owner creating memories just as they did. This property offers so many opportunities to enjoy the lake life as a weekend getaway, or as a full time home. Sitting atop one of the best high bank panoramic views on the Lake, you can sit and relax with your morning coffee on the 2nd floor deck during the week, or be grilling out with friends and neighbors during weekend get togethers. There's plenty of space in the house with two full kitchens, full size bar, and a loft area that can serve as a bedroom, office, or rec room. Easy access to your fishing, pontoon, or wakeboard boat under the covered dock, or just sit in your chair and cast a line out waiting for the big one to bite! Tall Timbers Marina is just a short 10 minute boat trip to fuel up the boat and have it serviced or winterized. Second floor loft is being used as 3rd bedroom.
Location
State IN
Area White County
Direction S Freeman Rd. to Sheridan Rd
Rooms
Family Room 15 x 12
Basement Finished, Full Basement
Kitchen Main, 14 x 13
Interior
Heating Forced Air, Gas
Cooling Central Air
Flooring Carpet, Ceramic Tile, Vinyl
Fireplaces Type None
Appliance Dishwasher, Microwave, Refrigerator, Washer, Window Treatments, Boat Lift-Covered, Boat Lift-Permanent, Dehumidifier, Dryer-Electric, Oven-Electric, Range-Electric, Satellite Equipment, Water Heater Electric, Water Softener-Owned, Window Treatment-Blinds
Laundry Main
Exterior
Exterior Feature Dock
Parking Features Attached
Garage Spaces 2.0
Fence Vinyl
Amenities Available Attic Pull Down Stairs, Attic Storage, Balcony, Bar, Cable Available, Ceilings-Vaulted, Countertops-Laminate, Countertops-Solid Surf, Deck Open, Deck on Waterfront, Detector-Smoke, Dryer Hook Up Electric, Garage Door Opener, Kitchen Island, Landscaped, Open Floor Plan, Pantry-Walk In, Patio Covered, Pocket Doors, Range/Oven Hook Up Elec, Six Panel Doors, Utility Sink, Stand Up Shower, Tub/Shower Combination, Main Level Bedroom Suite, Main Floor Laundry, Washer Hook-Up
Waterfront Description Lake
Roof Type Asphalt,Shingle
Building
Lot Description 0-2.9999, Lake, Slope, Water View, Waterfront, Waterfront-High Bank
Story 3
Foundation Finished, Full Basement
Sewer City
Water Well
Architectural Style Cape Cod, Traditional
Structure Type Vinyl
New Construction No
Schools
Elementary Schools Meadowlawn
Middle Schools Roosevelt
High Schools Twin Lakes
School District Twin Lakes School Corp.
Others
Financing Cash,Conventional,FHA
Read Less Info
Want to know what your home might be worth? Contact us for a FREE valuation!

Our team is ready to help you sell your home for the highest possible price ASAP

IDX information provided by the Indiana Regional MLS
Bought with Jennifer O'Shea • Keller Williams Indy Metro NE
GET MORE INFORMATION







