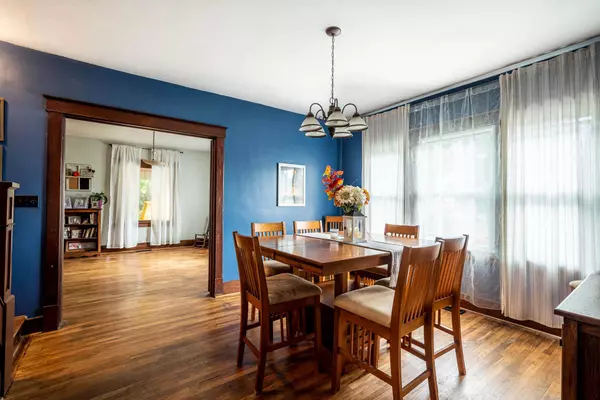$170,000
$164,900
3.1%For more information regarding the value of a property, please contact us for a free consultation.
4 Beds
2 Baths
3,068 SqFt
SOLD DATE : 01/10/2022
Key Details
Sold Price $170,000
Property Type Single Family Home
Sub Type Site-Built Home
Listing Status Sold
Purchase Type For Sale
Square Footage 3,068 sqft
Subdivision Jones
MLS Listing ID 202135776
Sold Date 01/10/22
Style Two Story
Bedrooms 4
Full Baths 1
Half Baths 1
Abv Grd Liv Area 2,662
Total Fin. Sqft 3068
Year Built 1900
Annual Tax Amount $2,396
Tax Year 2021
Lot Size 5,018 Sqft
Property Description
This 4 bedroom home in the heart of Warren is a real charmer! Youâll love the covered front porch, natural woodwork, hardwood floors, remodeled kitchen, and main floor master bedroom! It sits on a corner lot close to everything in the downtown area. Some features of the home include newer vinyl siding, a newer roof installed in 2016, 5 panel doors, a beveled glass door front door, window treatments that remain, and original clear glass door knobs. The main level features a large open living room, lots of natural light on 3 sides, a dining room, breakfast bar, a family room open to the kitchen, built in shelves, 9â ceilings, an open stairway, French doors between the living and dining rooms, a pantry closet, the master bedroom and full bath, and stainless steel appliances in the kitchen. Off the kitchen you can enter onto the enclosed back porch. Upstairs is 2 large bedrooms, 3 walk-in closets, and a 10â by 9â room that is taxed as the 4th bedroom, but doesnât have a closet. It could make a great home office if a 4th bedroom is not needed. The basement has a rec room with a pool table that stays, a gas Franklin fireplace, storage under the stairs, a work room with peg board and a work bench with a vice. A prior owner put in an Ever-dry system in the basement. The water softener was replaced this year. Taxes currently reflect no property tax exemptions, so the taxes for a new owner who is an owner occupant and qualifies for exemptions can be much lower. Enjoy quiet and affordable living in this great home!
Location
State IN
Area Huntington County
Direction At the corner of 5th and Main Street in Warren.
Rooms
Family Room 12 x 11
Basement Full Basement, Partially Finished, Walk-Out Basement
Dining Room 13 x 13
Kitchen Main, 14 x 11
Interior
Heating Gas, Forced Air
Cooling Window
Flooring Hardwood Floors
Fireplaces Number 1
Fireplaces Type Rec Rm, Basement
Appliance Dishwasher, Microwave, Refrigerator, Washer, Window Treatments, Dryer-Electric, Oven-Electric, Range-Electric, Sump Pump, Water Heater Gas, Water Softener-Owned
Laundry Basement
Exterior
Parking Features Basement
Garage Spaces 1.0
Amenities Available 1st Bdrm En Suite, Ceiling-9+, Closet(s) Walk-in, Porch Covered, Porch Enclosed, Range/Oven Hook Up Elec, Workshop, Main Level Bedroom Suite, Formal Dining Room, Sump Pump
Roof Type Asphalt
Building
Lot Description Corner, Level
Story 2
Foundation Full Basement, Partially Finished, Walk-Out Basement
Sewer Public
Water Public
Structure Type Vinyl
New Construction No
Schools
Elementary Schools Salamonie
Middle Schools Riverview
High Schools Huntington North
School District Huntington County Community
Read Less Info
Want to know what your home might be worth? Contact us for a FREE valuation!

Our team is ready to help you sell your home for the highest possible price ASAP

IDX information provided by the Indiana Regional MLS
Bought with Jodi Holloway • Coldwell Banker Holloway






