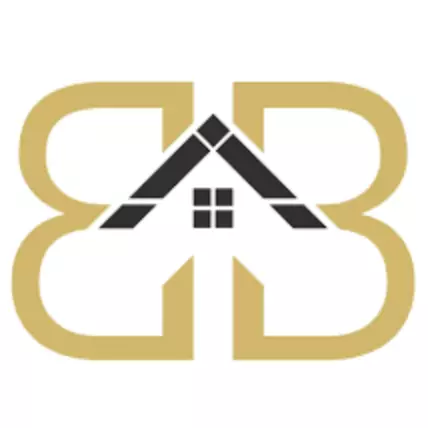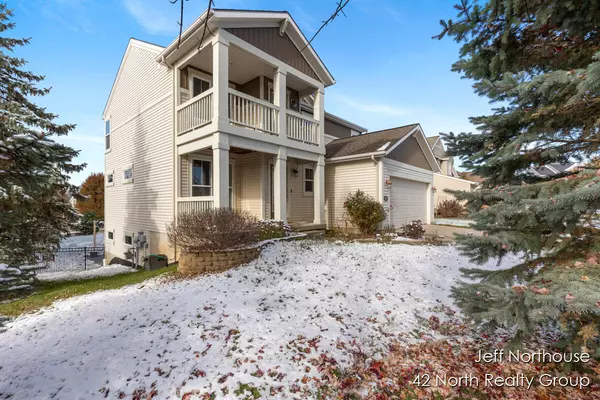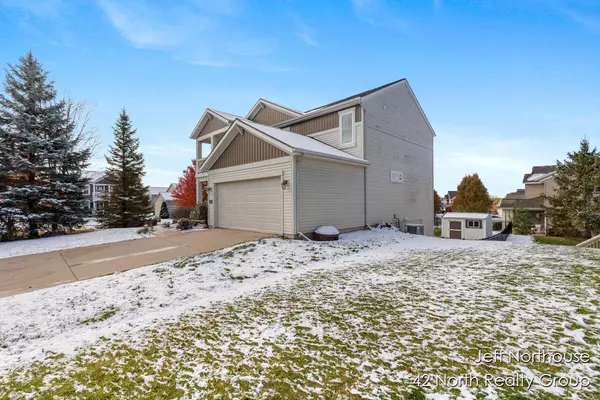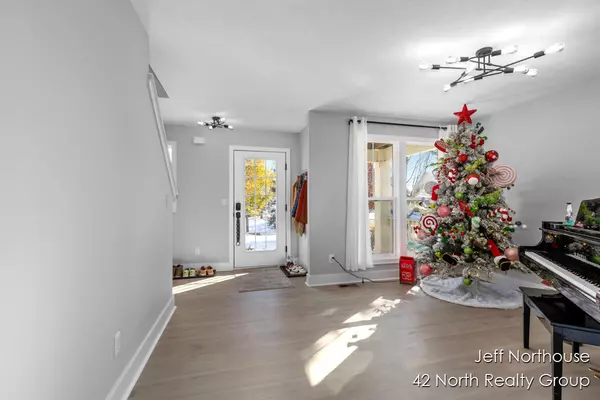
3 Beds
3 Baths
2,067 SqFt
3 Beds
3 Baths
2,067 SqFt
Key Details
Property Type Single Family Home
Sub Type Single Family Residence
Listing Status Active
Purchase Type For Sale
Square Footage 2,067 sqft
Price per Sqft $241
Municipality Gaines Twp
Subdivision Cobblestone Corners Weathervane Site Condominium
MLS Listing ID 25057652
Style Traditional
Bedrooms 3
Full Baths 2
Half Baths 1
HOA Fees $475/ann
HOA Y/N true
Year Built 2012
Annual Tax Amount $6,800
Tax Year 2025
Lot Size 10,240 Sqft
Acres 0.24
Lot Dimensions 80X128
Property Sub-Type Single Family Residence
Source Michigan Regional Information Center (MichRIC)
Property Description
Location
State MI
County Kent
Area Grand Rapids - G
Direction Turn East off of Eastern Ave onto Peaceful Dr quick right onto Cobblestone Way Dr
Rooms
Other Rooms Shed(s)
Basement Full, Walk-Out Access
Interior
Interior Features Garage Door Opener, Center Island, Eat-in Kitchen, Pantry
Heating Forced Air
Cooling Central Air
Flooring Carpet, Laminate, Vinyl
Fireplace false
Window Features Screens,Insulated Windows
Appliance Dishwasher, Dryer, Microwave, Oven, Refrigerator, Washer
Laundry Laundry Room, Upper Level
Exterior
Exterior Feature Balcony
Parking Features Garage Faces Front, Garage Door Opener, Attached
Garage Spaces 2.0
Fence Fenced Back
Utilities Available Natural Gas Available, Electricity Available, Cable Available, Phone Connected, Natural Gas Connected, Storm Sewer
View Y/N No
Roof Type Asphalt,Shingle
Street Surface Paved
Porch Covered, Deck, Patio, Porch(es)
Garage Yes
Building
Lot Description Sidewalk, Site Condo
Story 2
Sewer Public
Water Public
Architectural Style Traditional
Structure Type Vinyl Siding
New Construction No
Schools
School District Byron Center
Others
HOA Fee Include Snow Removal
Tax ID 41-22-17-308-025
Acceptable Financing Cash, FHA, VA Loan, Conventional
Listing Terms Cash, FHA, VA Loan, Conventional
GET MORE INFORMATION







