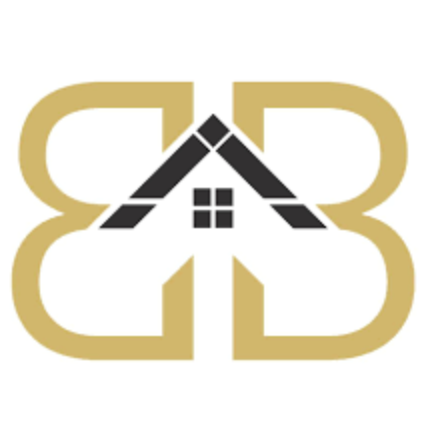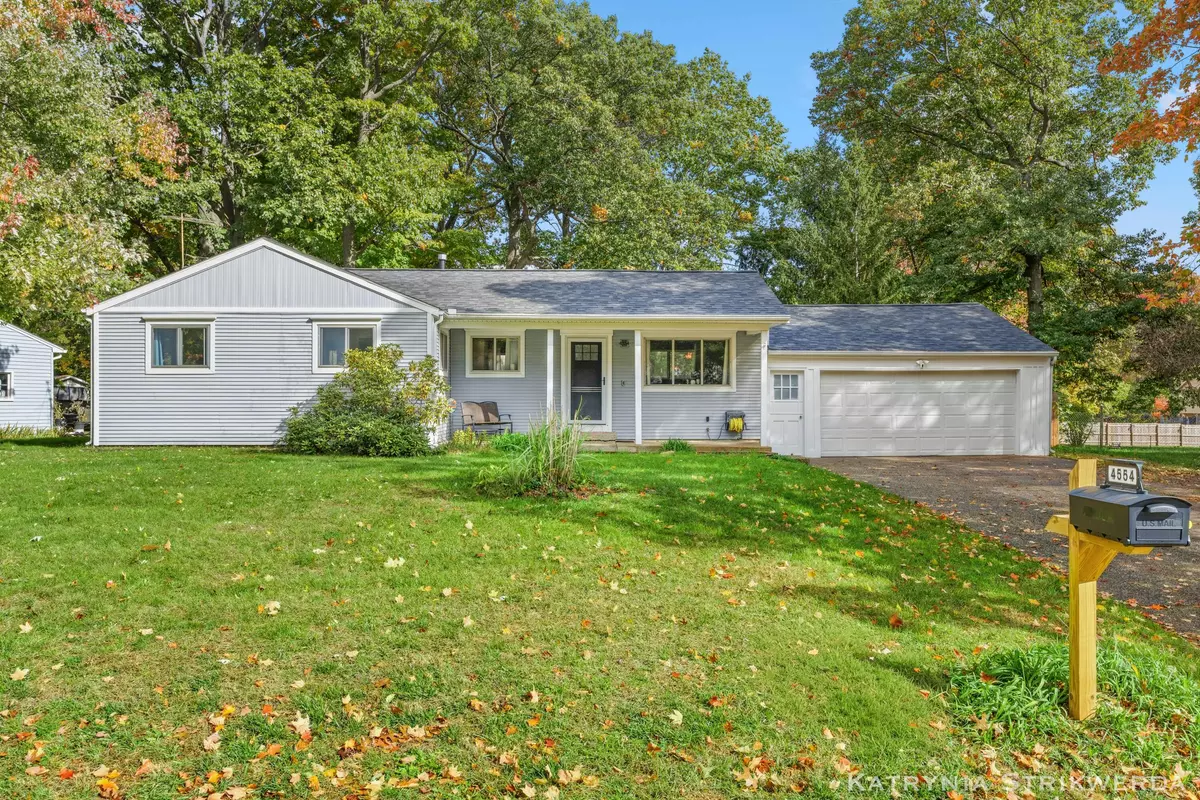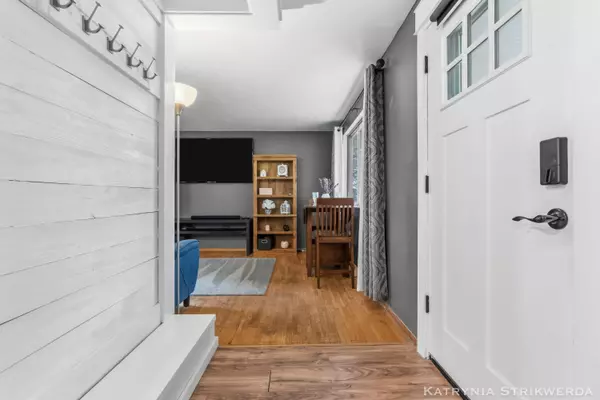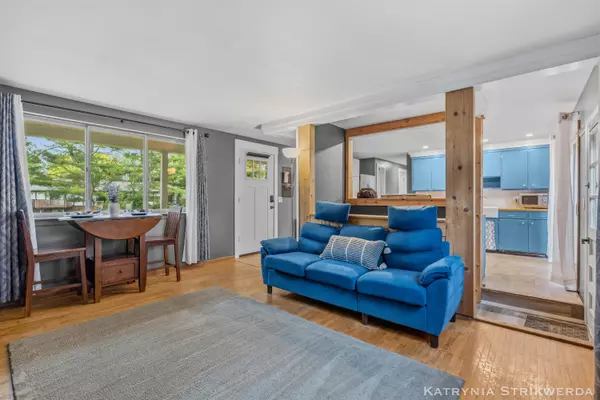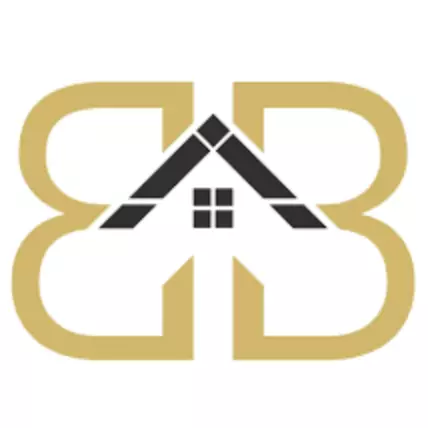
3 Beds
2 Baths
912 SqFt
3 Beds
2 Baths
912 SqFt
Open House
Sat Oct 25, 12:00pm - 2:00pm
Sun Oct 26, 11:30am - 1:00pm
Key Details
Property Type Single Family Home
Sub Type Single Family Residence
Listing Status Active
Purchase Type For Sale
Square Footage 912 sqft
Price per Sqft $356
Municipality Alpine Twp
MLS Listing ID 25054407
Style Ranch
Bedrooms 3
Full Baths 1
Half Baths 1
Year Built 1962
Annual Tax Amount $3,435
Tax Year 2025
Lot Size 0.492 Acres
Acres 0.49
Lot Dimensions 94 x 228
Property Sub-Type Single Family Residence
Source Michigan Regional Information Center (MichRIC)
Property Description
Updates include a new roof (2023), an updated kitchen with modern appliances, and an upgraded main-floor bathroom with a spa-like feel. The bright living room flows seamlessly into the kitchen and dining area, which opens to a large deck — ideal for entertaining or relaxing.
The finished lower level provides versatile space that can be used as a recreation area, office, or hobby space. The private backyard, complete with shade trees and a storage shed, offers a tranquil outdoor retreat.
Conveniently located just minutes from shopping, dining, expressways, and the vibrant Alpine corridor, this home combines suburban ease with access to local amenities. Move in and enjoy all the possibilities this property has to offer.
Location
State MI
County Kent
Area Grand Rapids - G
Direction From I-96, head north on Alpine Ave. Turn right onto Westshire Dr, then right onto Bekinshire. The home is the third house on the left.
Rooms
Basement Full
Interior
Interior Features Ceiling Fan(s), Broadband, Garage Door Opener
Heating Forced Air
Cooling Attic Fan, Central Air
Fireplace false
Appliance Humidifier, Dishwasher, Disposal, Dryer, Range, Refrigerator, Washer, Water Softener Owned
Laundry Laundry Room, Lower Level, Sink
Exterior
Parking Features Garage Faces Rear, Garage Faces Front, Garage Door Opener, Attached
Garage Spaces 2.0
Fence Fenced Back, Privacy
Pool Above Ground
Utilities Available Cable Available, Natural Gas Connected
View Y/N No
Roof Type Composition
Street Surface Paved
Porch Deck, Porch(es)
Garage Yes
Building
Lot Description Level, Wooded
Story 1
Sewer Public
Water Public
Architectural Style Ranch
Structure Type Vinyl Siding
New Construction No
Schools
School District Comstock Park
Others
Tax ID 41-09-25-353-005
Acceptable Financing Cash, FHA, VA Loan, MSHDA, Conventional
Listing Terms Cash, FHA, VA Loan, MSHDA, Conventional
GET MORE INFORMATION
