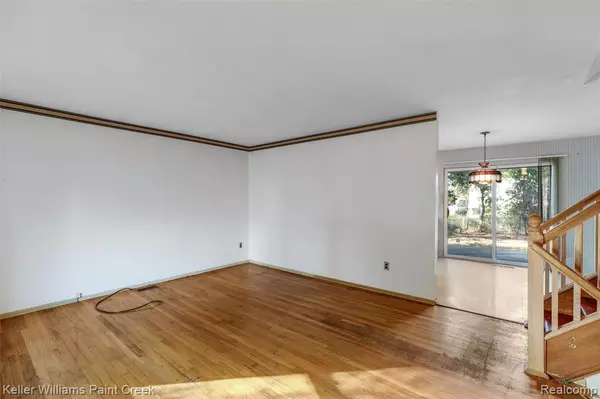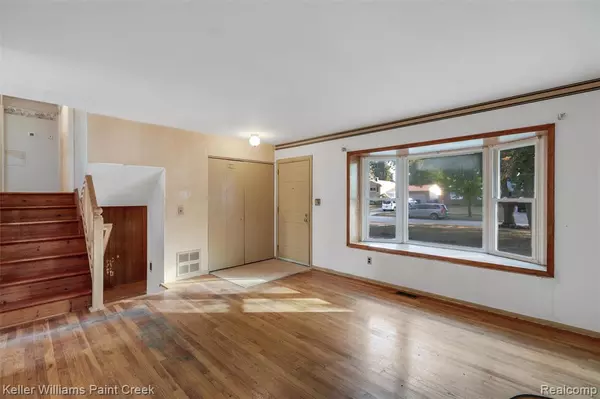
3 Beds
3 Baths
1,812 SqFt
3 Beds
3 Baths
1,812 SqFt
Key Details
Property Type Single Family Home
Sub Type Single Family Residence
Listing Status Active
Purchase Type For Sale
Square Footage 1,812 sqft
Price per Sqft $137
Municipality Auburn Hills
Subdivision Auburn Hills
MLS Listing ID 20251042833
Bedrooms 3
Full Baths 2
Half Baths 1
Year Built 1964
Annual Tax Amount $2,215
Lot Size 6,969 Sqft
Acres 0.16
Lot Dimensions 60X120
Property Sub-Type Single Family Residence
Source Realcomp
Property Description
Location
State MI
County Oakland
Area Oakland County - 70
Direction North of South Blvd. East of Opdyke
Rooms
Basement Crawl Space, Slab
Interior
Heating Forced Air
Cooling Central Air
Fireplaces Type Family Room
Fireplace true
Appliance Washer, Refrigerator, Oven, Dryer, Dishwasher
Laundry Lower Level
Exterior
Exterior Feature Fenced Back
Parking Features Attached
Garage Spaces 2.0
View Y/N No
Garage Yes
Building
Story 3
Sewer Public
Structure Type Aluminum Siding,Brick
Schools
School District Avondale
Others
Tax ID 1435377020
Acceptable Financing Cash, Conventional
Listing Terms Cash, Conventional
GET MORE INFORMATION







