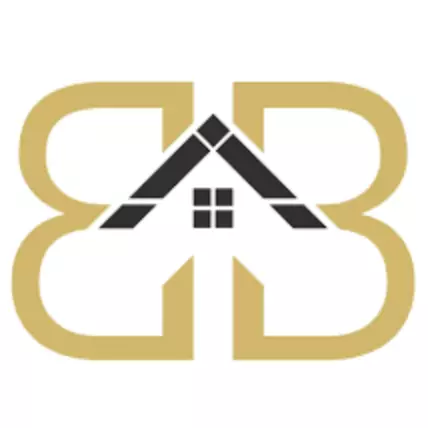
3 Beds
2 Baths
1,619 SqFt
3 Beds
2 Baths
1,619 SqFt
Key Details
Property Type Single Family Home
Sub Type Single Family Residence
Listing Status Active
Purchase Type For Sale
Square Footage 1,619 sqft
Price per Sqft $163
Municipality Pennfield Twp
MLS Listing ID 25051048
Style Ranch
Bedrooms 3
Full Baths 1
Half Baths 1
Year Built 1936
Annual Tax Amount $4,893
Tax Year 2025
Lot Size 5.930 Acres
Acres 5.93
Lot Dimensions 635
Property Sub-Type Single Family Residence
Source Michigan Regional Information Center (MichRIC)
Property Description
There is a furnace plus a wood burner stove
Location
State MI
County Calhoun
Area Battle Creek - B
Direction Emmett ST Take Bellevue Rd north east to Chippewa Trail turn left first house on left
Rooms
Other Rooms Shed(s), Pole Barn
Basement Full
Interior
Interior Features Pantry
Heating Forced Air
Cooling Central Air
Fireplaces Number 1
Fireplaces Type Gas/Wood Stove, Family Room, Wood Burning
Fireplace true
Appliance Dryer, Oven, Range, Refrigerator, Washer
Laundry Main Level
Exterior
Fence Other
View Y/N No
Roof Type Composition,Shingle
Street Surface Paved
Garage No
Building
Lot Description Corner Lot
Story 1
Sewer Septic Tank
Water Well
Architectural Style Ranch
Structure Type Vinyl Siding
New Construction No
Schools
Elementary Schools Pennfield Dunlap Elementary School
Middle Schools Pennfield Middle School
High Schools Pennfield Senior High School
School District Pennfield
Others
Tax ID 18-023-702-20
Acceptable Financing Cash, FHA, VA Loan, Rural Development, Conventional
Listing Terms Cash, FHA, VA Loan, Rural Development, Conventional
GET MORE INFORMATION







