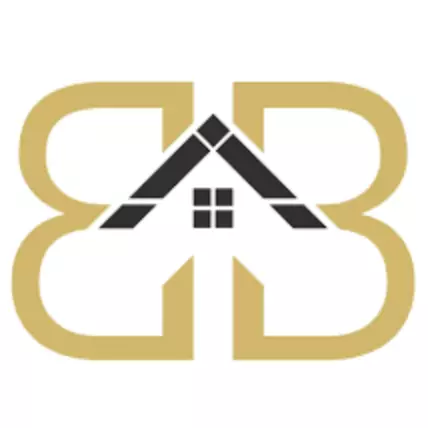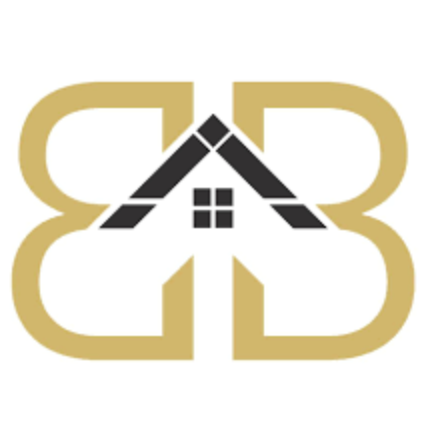
3 Beds
3 Baths
1,954 SqFt
3 Beds
3 Baths
1,954 SqFt
Key Details
Property Type Condo
Sub Type Condominium
Listing Status Active
Purchase Type For Sale
Square Footage 1,954 sqft
Price per Sqft $292
Municipality Pittsfield Charter Twp
Subdivision Gallery Pointe
MLS Listing ID 25050800
Style Contemporary
Bedrooms 3
Full Baths 2
Half Baths 1
HOA Fees $350/mo
HOA Y/N true
Year Built 2025
Property Sub-Type Condominium
Source Michigan Regional Information Center (MichRIC)
Property Description
Location
State MI
County Washtenaw
Area Ann Arbor/Washtenaw - A
Direction State Street to Michigan Ave. Gallery Pointe is on the North side of the road about 1/4 mile from the Michigan Ave/State Street intersection.
Rooms
Basement Full
Interior
Interior Features Ceiling Fan(s), Garage Door Opener, Eat-in Kitchen, Pantry
Heating Forced Air
Cooling Central Air
Flooring Carpet, Tile, Wood
Fireplaces Number 1
Fireplaces Type Family Room, Gas Log
Fireplace true
Appliance Dishwasher, Disposal, Microwave, Oven, Range, Refrigerator
Laundry Laundry Room, Upper Level
Exterior
Exterior Feature Other
Parking Features Garage Faces Front, Garage Door Opener, Attached
Garage Spaces 2.0
Utilities Available Natural Gas Connected, Cable Connected, Storm Sewer
Amenities Available Pets Allowed, Trail(s), Other
View Y/N No
Roof Type Asphalt,Shingle
Street Surface Paved
Handicap Access 36' or + Hallway
Porch Deck, Porch(es), Screened
Garage Yes
Building
Lot Description Sidewalk, Wetland Area
Story 2
Sewer Public
Water Public
Architectural Style Contemporary
Structure Type Shingle Siding,Stone,Other
New Construction Yes
Schools
Elementary Schools Harvest Elementary School
Middle Schools Saline Middle School
High Schools Saline High School
School District Saline
Others
HOA Fee Include Trash,Snow Removal,Lawn/Yard Care
Acceptable Financing Cash, FHA, VA Loan, Conventional
Listing Terms Cash, FHA, VA Loan, Conventional
GET MORE INFORMATION







