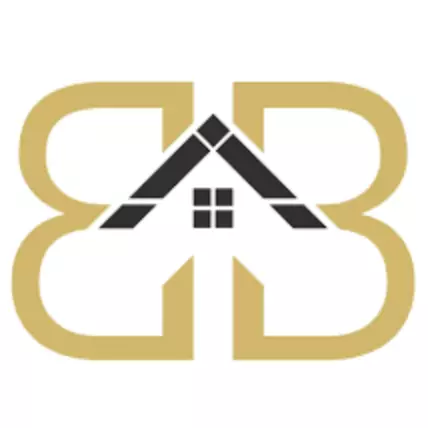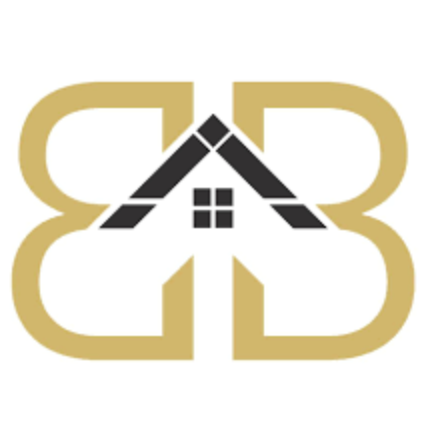
3 Beds
2 Baths
2,376 SqFt
3 Beds
2 Baths
2,376 SqFt
Key Details
Property Type Single Family Home
Sub Type Single Family Residence
Listing Status Active
Purchase Type For Sale
Square Footage 2,376 sqft
Price per Sqft $126
Municipality Pennfield Twp
Subdivision Hillandale
MLS Listing ID 25047120
Bedrooms 3
Full Baths 1
Half Baths 1
Year Built 1963
Annual Tax Amount $2,449
Tax Year 2025
Lot Size 0.373 Acres
Acres 0.37
Lot Dimensions 130 x 125
Property Sub-Type Single Family Residence
Source Michigan Regional Information Center (MichRIC)
Property Description
Location
State MI
County Calhoun
Area Battle Creek - B
Direction Follow Capital Avenue NE/M-66 to Frey Drive, West to Garden Avenue, South to Harriet Lane and then West to the property. Alternative route: Follow Morgan Road to the East Avenue North Intersection, then South on East Avenue to Harriet Lane, then East & follow the curve to the left. The home is on the West side of the street.
Rooms
Basement Crawl Space, Partial
Interior
Interior Features Ceiling Fan(s), Broadband, Garage Door Opener
Heating Forced Air
Cooling Central Air
Flooring Carpet, Ceramic Tile, Wood
Fireplaces Number 1
Fireplaces Type Gas/Wood Stove, Den, Gas Log
Fireplace true
Window Features Screens,Replacement,Insulated Windows
Appliance Dishwasher, Disposal, Dryer, Microwave, Range, Refrigerator, Washer, Water Softener Owned
Laundry Electric Dryer Hookup, In Bathroom, Main Level
Exterior
Parking Features Garage Faces Front, Garage Door Opener, Attached
Garage Spaces 2.0
Fence Fenced Back
Utilities Available Phone Available, Natural Gas Available, Electricity Available, Cable Available, Natural Gas Connected, Cable Connected, High-Speed Internet
View Y/N No
Roof Type Other
Street Surface Paved
Porch Deck, Patio
Garage Yes
Building
Story 4
Sewer Public
Water Well
Level or Stories Quad-Level
Structure Type Aluminum Siding,Brick,Vinyl Siding
New Construction No
Schools
School District Pennfield
Others
Tax ID 18-550-040-00
Acceptable Financing Cash, FHA, VA Loan, Conventional
Listing Terms Cash, FHA, VA Loan, Conventional
GET MORE INFORMATION







