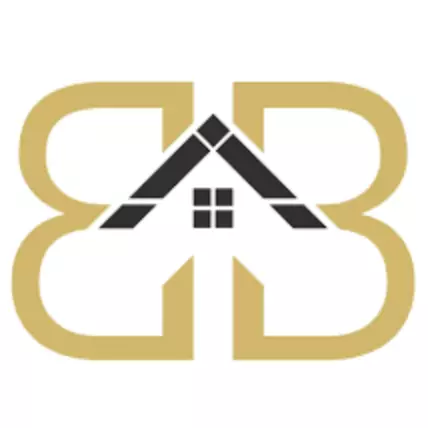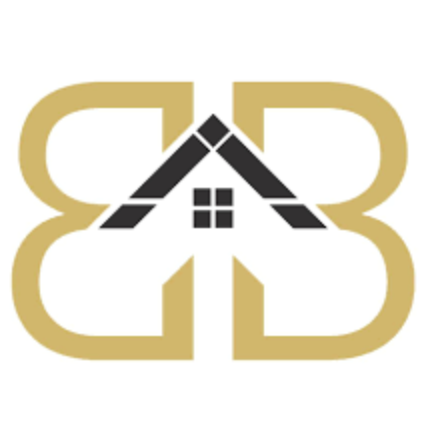
4 Beds
3 Baths
3,535 SqFt
4 Beds
3 Baths
3,535 SqFt
Key Details
Property Type Single Family Home
Sub Type Single Family Residence
Listing Status Active
Purchase Type For Sale
Square Footage 3,535 sqft
Price per Sqft $281
Municipality Grand Haven Twp
MLS Listing ID 25047102
Style Tudor
Bedrooms 4
Full Baths 2
Half Baths 1
Year Built 1972
Annual Tax Amount $6,604
Tax Year 2024
Lot Size 6.080 Acres
Acres 6.08
Lot Dimensions 450x352x595x788
Property Sub-Type Single Family Residence
Source Michigan Regional Information Center (MichRIC)
Property Description
Outdoors, this property lives like a private retreat. A wraparound deck with hot tub, firepit, and multiple seating areas is surrounded by mature trees and lush landscaping, creating the perfect backdrop for gatherings or quiet evenings under the stars. An attached 3-stall garage plus a detached garage provide abundant space for vehicles, storage, or hobbies. All just minutes from Lake Michigan public beach access, downtown Grand Haven, biking trails and local parks, this rare offering combines timeless character, privacy, and natural beauty in one unforgettable setting. a recreation room, ideal for a game room, home gym, or media area.
Outdoors, this property lives like a private retreat. A wraparound deck with hot tub, firepit, and multiple seating areas is surrounded by mature trees and lush landscaping, creating the perfect backdrop for gatherings or quiet evenings under the stars. An attached 3-stall garage plus a detached garage provide abundant space for vehicles, storage, or hobbies. All just minutes from Lake Michigan public beach access, downtown Grand Haven, biking trails and local parks, this rare offering combines timeless character, privacy, and natural beauty in one unforgettable setting.
Location
State MI
County Ottawa
Area North Ottawa County - N
Direction US-31 to Lakeshore Dr. South on Lakeshore Dr to home on the east side - look for the Tudor-style home set back in the woods.
Rooms
Other Rooms Second Garage
Basement Full
Interior
Interior Features Ceiling Fan(s), Hot Tub Spa
Heating Baseboard, Hot Water
Fireplaces Number 2
Fireplaces Type Gas Log, Kitchen, Living Room, Wood Burning
Fireplace true
Appliance Dishwasher, Disposal, Dryer, Microwave, Oven, Range, Refrigerator, Washer
Laundry Main Level
Exterior
Exterior Feature Balcony
Parking Features Garage Door Opener, Detached, Attached
Garage Spaces 2.0
Utilities Available Natural Gas Available, Electricity Available, Cable Available, Natural Gas Connected, Cable Connected
View Y/N No
Street Surface Paved
Porch Deck, Porch(es)
Garage Yes
Building
Lot Description Wooded
Story 2
Sewer Septic Tank
Water Well
Architectural Style Tudor
Structure Type Brick,Wood Siding
New Construction No
Schools
School District Grand Haven
Others
Tax ID 70-07-09-300-008
Acceptable Financing Cash, Conventional
Listing Terms Cash, Conventional
Virtual Tour https://www.propertypanorama.com/instaview/wmlar/25047102
GET MORE INFORMATION







