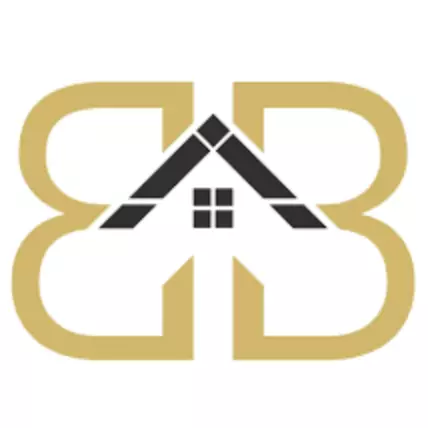
3 Beds
2 Baths
1,046 SqFt
3 Beds
2 Baths
1,046 SqFt
Key Details
Property Type Single Family Home
Sub Type Single Family Residence
Listing Status Active
Purchase Type For Sale
Square Footage 1,046 sqft
Price per Sqft $276
Subdivision Olde Towne
MLS Listing ID 825406
Bedrooms 3
Full Baths 1
Three Quarter Bath 1
HOA Fees $210
Year Built 1994
Annual Tax Amount $5,342
Tax Year 2023
Lot Size 4,791 Sqft
Acres 0.11
Property Sub-Type Single Family Residence
Property Description
Location
State IN
County Porter
Zoning residential
Interior
Interior Features Cathedral Ceiling(s), Walk-In Closet(s), Vaulted Ceiling(s), Laminate Counters, Double Vanity, Ceiling Fan(s)
Heating Central, Natural Gas, Forced Air
Fireplaces Number 1
Fireplace Y
Appliance Dryer, Washer, Refrigerator, Microwave, Gas Range, Dishwasher
Exterior
Exterior Feature Rain Gutters
Garage Spaces 2.0
View Y/N true
View true
Building
Lot Description Front Yard, Landscaped
Story One
Schools
School District Duneland School Corporation
Others
HOA Fee Include None
Tax ID 640431259002000023
SqFt Source Assessor
Acceptable Financing NRA20250804132052274683000000
Listing Terms NRA20250804132052274683000000
GET MORE INFORMATION







