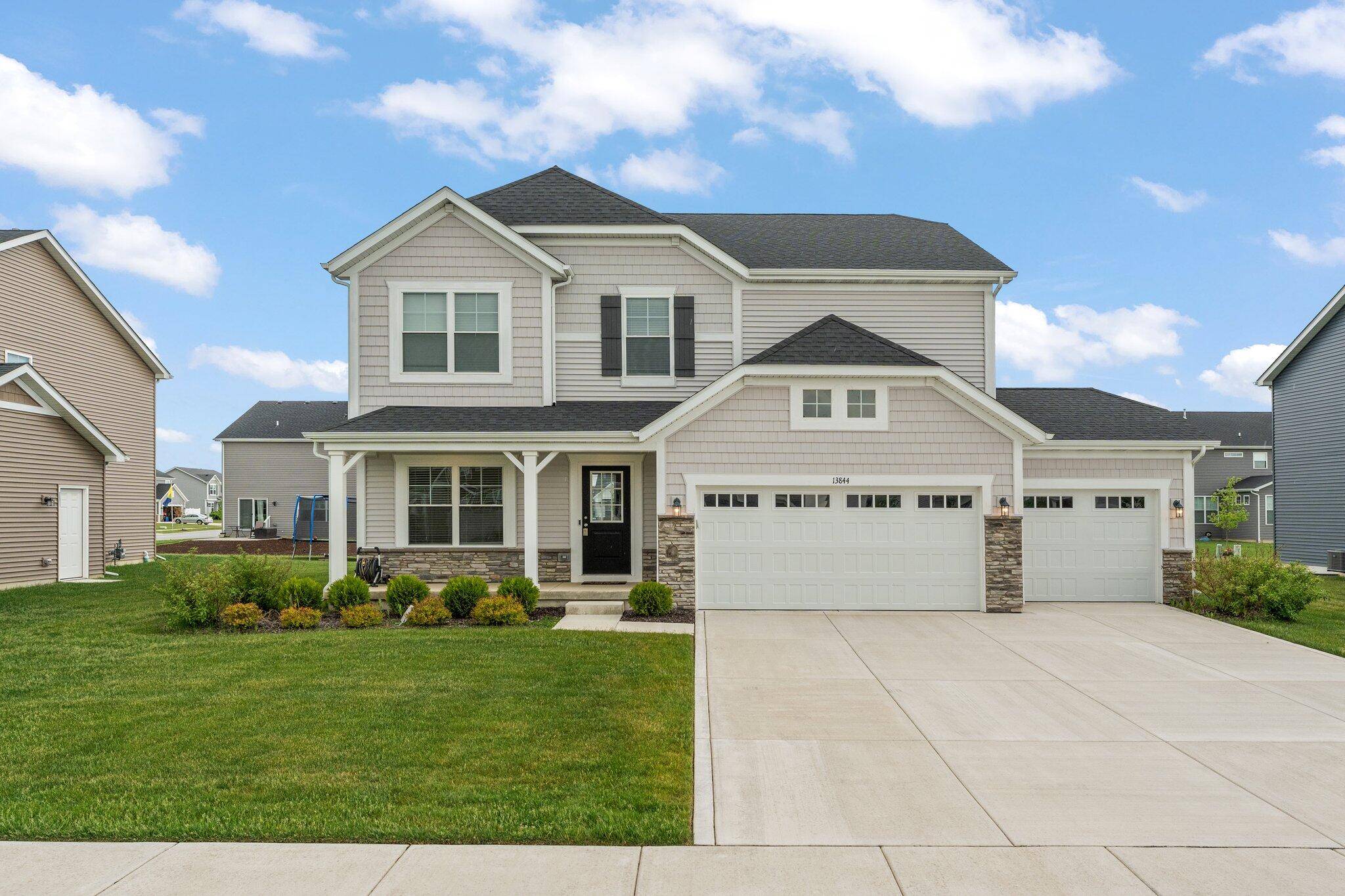4 Beds
4 Baths
2,496 SqFt
4 Beds
4 Baths
2,496 SqFt
Key Details
Property Type Single Family Home
Sub Type Single Family Residence
Listing Status Active
Purchase Type For Sale
Square Footage 2,496 sqft
Price per Sqft $192
Subdivision Centennial Estates
MLS Listing ID 824079
Bedrooms 4
Full Baths 2
Half Baths 1
Three Quarter Bath 1
HOA Fees $416
Year Built 2022
Annual Tax Amount $4,897
Tax Year 2023
Lot Size 10,001 Sqft
Acres 0.2296
Property Sub-Type Single Family Residence
Property Description
Location
State IN
County Lake
Interior
Interior Features Ceiling Fan(s), Walk-In Closet(s), Pantry, Granite Counters, Kitchen Island, Entrance Foyer, Eat-in Kitchen, Double Vanity, Crown Molding
Heating Forced Air
Fireplaces Number 1
Fireplace Y
Appliance Built-In Gas Range, Refrigerator, Water Softener Owned, Washer, Stainless Steel Appliance(s), Microwave, Gas Water Heater, Gas Range, Gas Cooktop, ENERGY STAR Qualified Appliances, Dryer, Disposal, Dishwasher
Exterior
Exterior Feature Private Yard
Garage Spaces 3.0
View Y/N true
View true
Building
Lot Description Back Yard, Sprinklers In Front, Sprinklers In Rear, Landscaped, Few Trees
Story Two
Schools
School District Hanover
Others
HOA Fee Include Maintenance Grounds
Tax ID 451528430005000014
Acceptable Financing NRA20250711174357314595000000
Listing Terms NRA20250711174357314595000000






