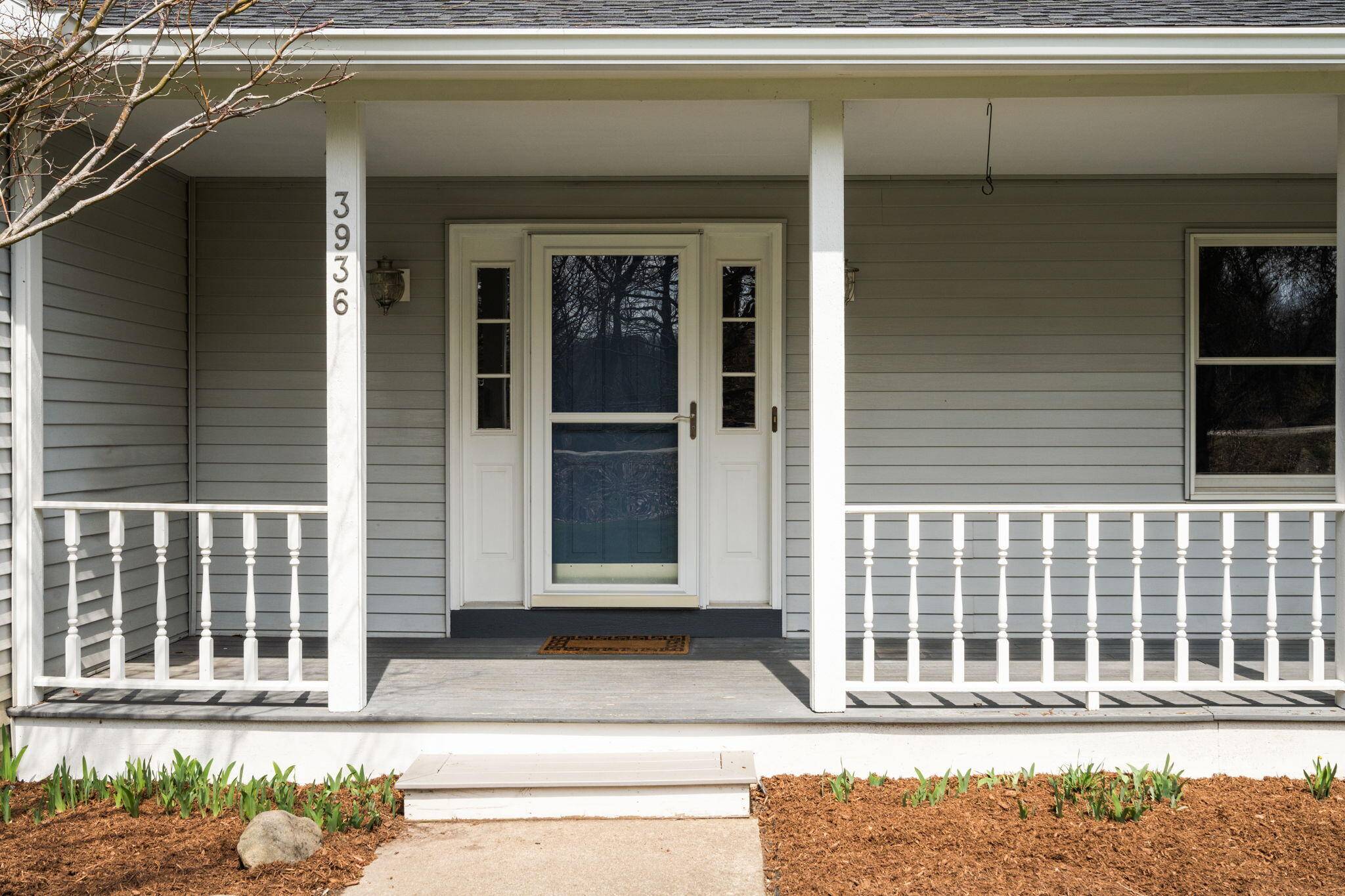4 Beds
3 Baths
2,167 SqFt
4 Beds
3 Baths
2,167 SqFt
OPEN HOUSE
Sun Apr 27, 2:00pm - 4:00pm
Key Details
Property Type Single Family Home
Sub Type Single Family Residence
Listing Status Active
Purchase Type For Sale
Square Footage 2,167 sqft
Price per Sqft $276
Municipality Scio Twp
Subdivision Scio Hills
MLS Listing ID 25016688
Style Colonial
Bedrooms 4
Full Baths 2
Half Baths 1
HOA Fees $100/ann
HOA Y/N true
Year Built 1988
Annual Tax Amount $6,006
Tax Year 2024
Lot Size 0.770 Acres
Acres 0.77
Lot Dimensions .77
Property Sub-Type Single Family Residence
Property Description
Inside, hardwood floors and neutral finishes create a warm and inviting atmosphere. The large kitchen features a sunny eating area with views of the yard.
Entertain with ease in the formal dining room, unwind in the generous family room with a fieldstone wood-burning fireplace, or enjoy quiet time in the formal living room. Upstairs, the primary suite is a peaceful retreat with a renovated full bath and large closets. Three additional bedrooms and a second updated bath offer plenty of room for family and guests.
Outdoors mature landscaping provide the perfect setting for entertaining or enjoying the quiet beauty of the wooded lot. Located in Scio Township with lower taxes and top-rated Ann Arbor Schools, this home offers easy access to downtown Ann Arbor, the University of Michigan, and major highways. Upstairs, the primary suite is a peaceful retreat with a renovated full bath and large closets. Three additional bedrooms and a second updated bath offer plenty of room for family and guests.
Outdoors mature landscaping provide the perfect setting for entertaining or enjoying the quiet beauty of the wooded lot. Located in Scio Township with lower taxes and top-rated Ann Arbor Schools, this home offers easy access to downtown Ann Arbor, the University of Michigan, and major highways.
Location
State MI
County Washtenaw
Area Ann Arbor/Washtenaw - A
Direction Wagner to Coventry to corner of Pratt
Rooms
Basement Full
Interior
Interior Features Broadband, Garage Door Opener, Eat-in Kitchen
Heating Forced Air
Cooling Central Air
Flooring Ceramic Tile
Fireplaces Number 1
Fireplaces Type Family Room, Wood Burning
Fireplace true
Window Features Storms,Skylight(s),Screens
Appliance Dishwasher, Disposal, Dryer, Oven, Range, Refrigerator, Washer
Laundry Gas Dryer Hookup, Laundry Room, Main Level, Sink
Exterior
Exterior Feature Other
Parking Features Garage Door Opener, Attached
Garage Spaces 2.0
Utilities Available Natural Gas Available, Electricity Available, Cable Available, Phone Connected, Natural Gas Connected, Cable Connected, High-Speed Internet
View Y/N No
Roof Type Asphalt
Street Surface Paved,Unimproved
Handicap Access 36 Inch Entrance Door, Covered Entrance
Garage Yes
Building
Lot Description Corner Lot, Level
Story 2
Sewer Septic Tank
Water Well
Architectural Style Colonial
Structure Type Vinyl Siding
New Construction No
Schools
Elementary Schools Abbot Elementary School
Middle Schools Forsythe Middle School
High Schools Skyline High School
School District Ann Arbor
Others
Tax ID H-08-14-440-011
Acceptable Financing Cash, FHA, VA Loan, Conventional
Listing Terms Cash, FHA, VA Loan, Conventional
Virtual Tour https://www.zillow.com/view-imx/fa4da980-dccf-405e-a3bb-c7a758b9c5d7?setAttribution=mls&wl=true&initialViewType=pano&utm_source=dashboard






