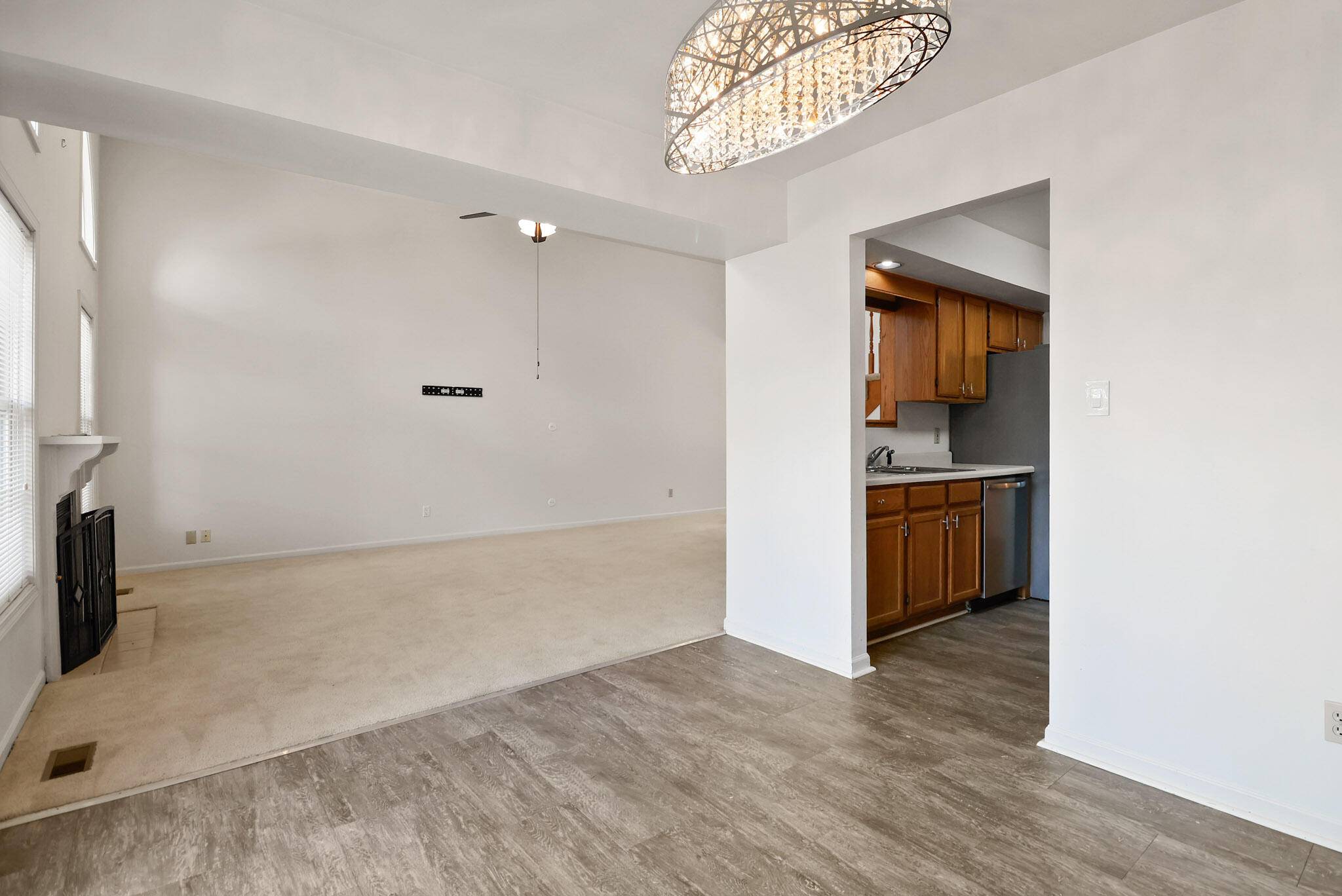2 Beds
3 Baths
1,661 SqFt
2 Beds
3 Baths
1,661 SqFt
OPEN HOUSE
Sun Jul 20, 12:00pm - 3:00pm
Key Details
Property Type Townhouse
Sub Type Townhouse
Listing Status Active
Purchase Type For Sale
Square Footage 1,661 sqft
Price per Sqft $167
Subdivision Ventura Estates
MLS Listing ID 819023
Bedrooms 2
Full Baths 2
Half Baths 1
HOA Fees $575
Year Built 1993
Annual Tax Amount $2,062
Tax Year 2023
Lot Size 4,878 Sqft
Acres 0.112
Property Sub-Type Townhouse
Property Description
Location
State IN
County Lake
Zoning residential
Interior
Interior Features Cathedral Ceiling(s), Pantry, Vaulted Ceiling(s), Entrance Foyer
Heating Forced Air, Natural Gas
Fireplaces Number 1
Fireplace Y
Appliance Dishwasher, Refrigerator, Water Softener Owned, Washer, Microwave, Gas Water Heater, Gas Range, Dryer
Exterior
Exterior Feature Other
Garage Spaces 2.0
View Y/N true
View true
Building
Lot Description Landscaped, Wooded
Story Two
Schools
School District Lake Central
Others
HOA Fee Include Maintenance Grounds,Snow Removal
Tax ID 451129228031000035
SqFt Source Assessor
Acceptable Financing NRA20250414002036300003000000
Listing Terms NRA20250414002036300003000000






