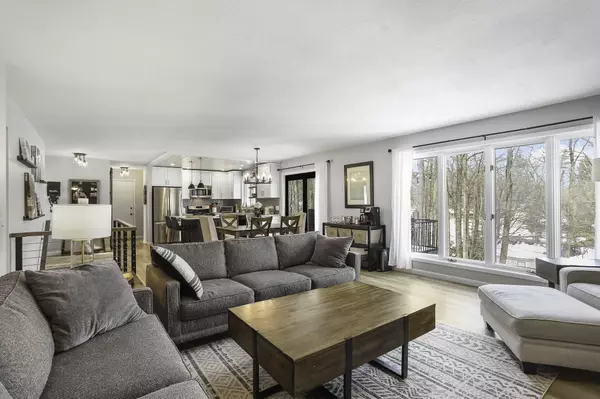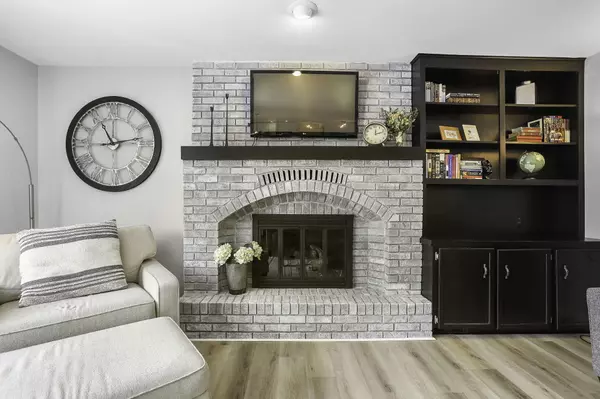5 Beds
4 Baths
1,466 SqFt
5 Beds
4 Baths
1,466 SqFt
OPEN HOUSE
Sat Mar 01, 1:00pm - 3:00pm
Sun Mar 02, 11:00am - 1:00pm
Key Details
Property Type Single Family Home
Sub Type Single Family Residence
Listing Status Active
Purchase Type For Sale
Square Footage 1,466 sqft
Price per Sqft $289
Municipality City of Wyoming
Subdivision Chateau Estates
MLS Listing ID 25006766
Style Ranch
Bedrooms 5
Full Baths 3
Half Baths 1
Year Built 1984
Annual Tax Amount $4,764
Tax Year 2024
Lot Size 0.280 Acres
Acres 0.28
Lot Dimensions 68x143x26x90x137
Property Sub-Type Single Family Residence
Property Description
The home owner is a licensed real estate agent in the state of Michigan.
Location
State MI
County Kent
Area Grand Rapids - G
Direction Burlingame and W on Pinnacle to Chateau Dr.
Rooms
Basement Walk-Out Access
Interior
Interior Features Attic Fan, Garage Door Opener, Kitchen Island, Eat-in Kitchen
Heating Forced Air
Cooling Central Air
Fireplaces Number 2
Fireplaces Type Family Room, Gas Log, Living Room
Fireplace true
Appliance Washer, Refrigerator, Range, Oven, Microwave, Dryer, Dishwasher
Laundry Main Level
Exterior
Exterior Feature Fenced Back, Patio, Deck(s)
Parking Features Garage Door Opener, Attached
Garage Spaces 2.0
Utilities Available Phone Available, Natural Gas Available, Electricity Available, Cable Available, Natural Gas Connected, Storm Sewer, Public Water, Public Sewer, Broadband, High-Speed Internet
View Y/N No
Street Surface Paved
Garage Yes
Building
Lot Description Wooded
Story 1
Sewer Public Sewer
Water Public
Architectural Style Ranch
Structure Type Stone,Vinyl Siding
New Construction No
Schools
School District Wyoming
Others
Tax ID 41-17-27-266-032
Acceptable Financing Cash, FHA, VA Loan, Conventional
Listing Terms Cash, FHA, VA Loan, Conventional






