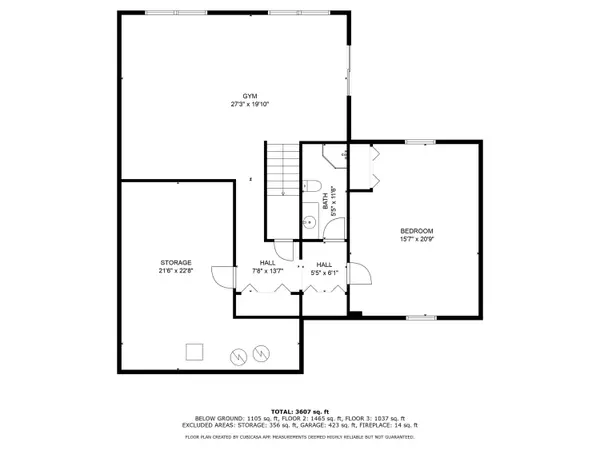5 Beds
3 Baths
2,636 SqFt
5 Beds
3 Baths
2,636 SqFt
Key Details
Property Type Single Family Home
Sub Type Single Family Residence
Listing Status Active
Purchase Type For Sale
Square Footage 2,636 sqft
Price per Sqft $261
Municipality Acme Twp
Subdivision Acme Twp
MLS Listing ID 80054214
Bedrooms 5
Full Baths 3
HOA Y/N true
Originating Board MiRealSource
Year Built 1999
Lot Size 2.100 Acres
Acres 2.1
Lot Dimensions 253X492X335
Property Sub-Type Single Family Residence
Property Description
Location
State MI
County Grand Traverse County
Interior
Interior Features Water Softener/Owned, Ceiling Fan(s)
Heating Forced Air
Cooling Central Air
Appliance Dishwasher, Dryer, Oven, Range, Refrigerator, Washer
Laundry Main Level
Exterior
Exterior Feature Deck(s), Patio, Porch(es)
Parking Features Garage Door Opener, Attached
Garage Spaces 2.0
View Y/N No
Garage Yes
Building
Lot Description Rolling Hills, Sidewalk
Schools
School District Traverse City
Others
HOA Fee Include Snow Removal
Acceptable Financing Cash, Conventional
Listing Terms Cash, Conventional






