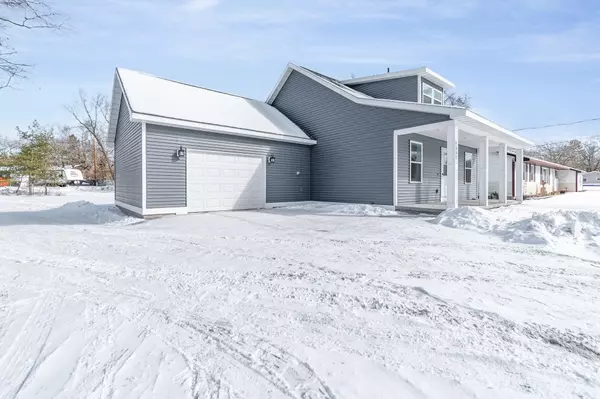3 Beds
2 Baths
1,404 SqFt
3 Beds
2 Baths
1,404 SqFt
Key Details
Property Type Single Family Home
Sub Type Single Family Residence
Listing Status Active
Purchase Type For Sale
Square Footage 1,404 sqft
Price per Sqft $178
Municipality Oscoda Twp
Subdivision Oscoda Twp
MLS Listing ID 80054169
Bedrooms 3
Full Baths 2
Originating Board MiRealSource
Year Built 2023
Lot Size 0.270 Acres
Acres 0.27
Lot Dimensions 158x75
Property Sub-Type Single Family Residence
Property Description
Location
State MI
County Iosco
Rooms
Basement Crawl Space
Interior
Heating Forced Air
Cooling Central Air
Appliance Dryer, Microwave, Oven, Range, Refrigerator, Washer
Laundry Main Level
Exterior
Exterior Feature Porch(es)
Parking Features Attached
Garage Spaces 2.0
View Y/N No
Garage Yes
Building
Lot Description Sidewalk
Structure Type Vinyl Siding
Schools
School District Oscoda
Others
Acceptable Financing Cash, Conventional, FHA, VA Loan
Listing Terms Cash, Conventional, FHA, VA Loan






