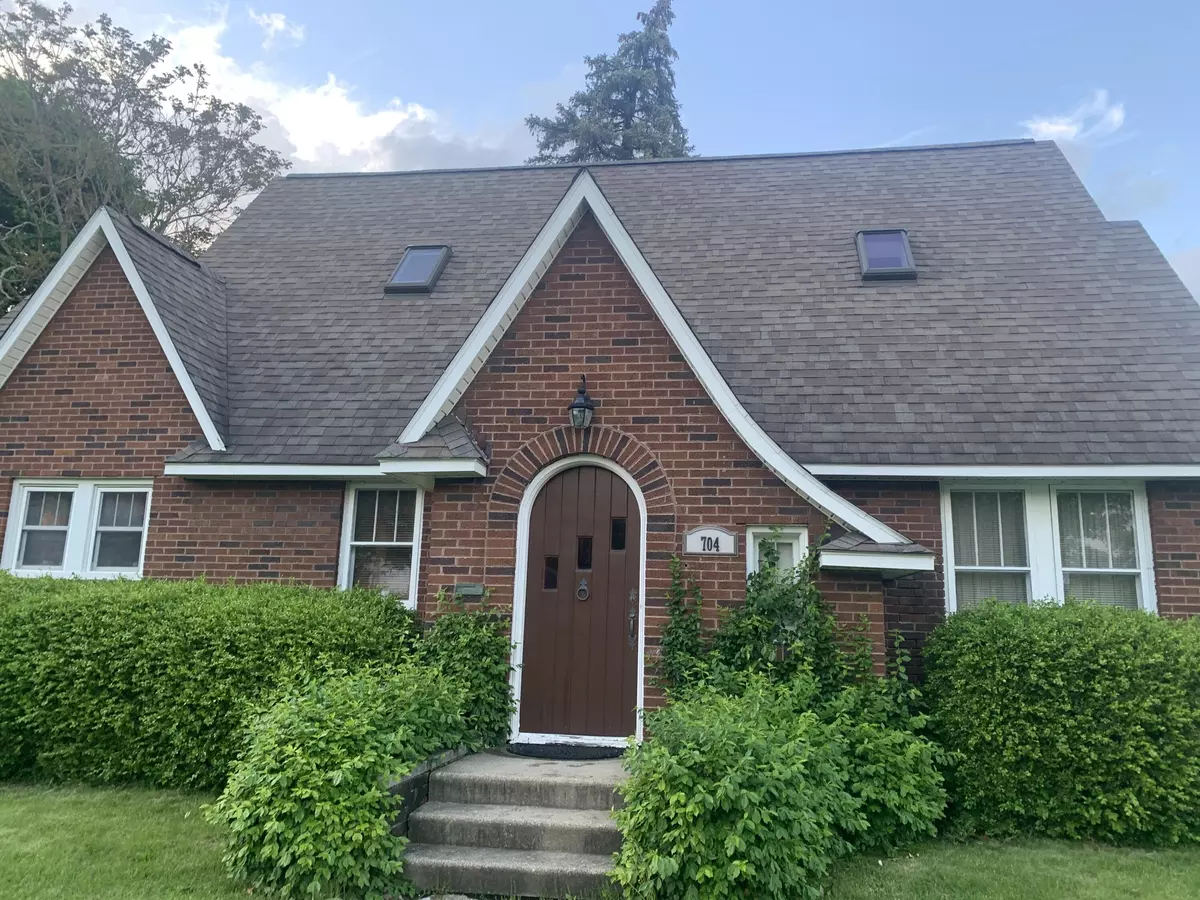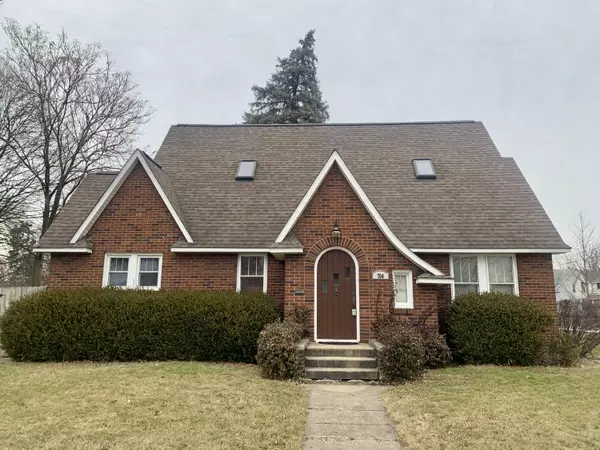3 Beds
2 Baths
1,565 SqFt
3 Beds
2 Baths
1,565 SqFt
Key Details
Property Type Single Family Home
Sub Type Single Family Residence
Listing Status Active
Purchase Type For Sale
Square Footage 1,565 sqft
Price per Sqft $146
Municipality Sturgis City
MLS Listing ID 25003623
Style Cape Cod
Bedrooms 3
Full Baths 2
Year Built 1937
Annual Tax Amount $1,955
Tax Year 2024
Lot Size 5,662 Sqft
Acres 0.13
Lot Dimensions 86x64.95
Property Sub-Type Single Family Residence
Property Description
Location
State MI
County St. Joseph
Area St. Joseph County - J
Direction From US-12, north on Lakeview. Head west on E. West to home.
Rooms
Basement Full
Interior
Interior Features Ceiling Fan(s), Central Vacuum, Garage Door Opener, Water Softener/Owned, Wood Floor
Heating Forced Air
Cooling Central Air
Fireplaces Type Bedroom, Gas Log
Fireplace false
Window Features Storms,Skylight(s),Screens,Window Treatments
Appliance Washer, Refrigerator, Range, Dryer, Disposal, Dishwasher
Laundry In Basement
Exterior
Exterior Feature Fenced Back, Play Equipment, Porch(es), Patio
Parking Features Garage Faces Side, Garage Door Opener, Detached
Garage Spaces 1.0
Utilities Available Natural Gas Connected, Storm Sewer, Public Water, Public Sewer
View Y/N No
Street Surface Paved
Garage Yes
Building
Lot Description Corner Lot, Sidewalk
Story 2
Sewer Public Sewer
Water Public
Architectural Style Cape Cod
Structure Type Brick
New Construction No
Schools
School District Sturgis
Others
Tax ID 7505265009210
Acceptable Financing Cash, FHA, VA Loan, Rural Development, MSHDA, Conventional
Listing Terms Cash, FHA, VA Loan, Rural Development, MSHDA, Conventional






