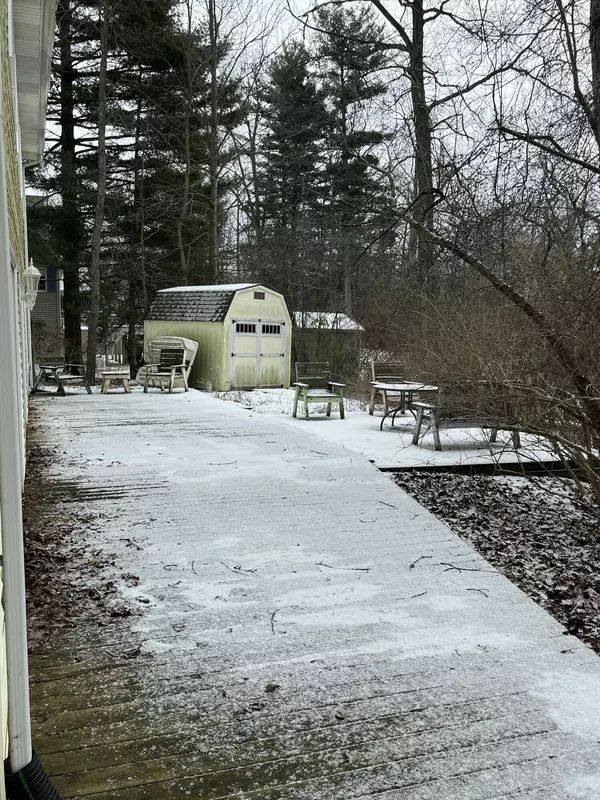3 Beds
3 Baths
1,120 SqFt
3 Beds
3 Baths
1,120 SqFt
Key Details
Property Type Single Family Home
Sub Type Single Family Residence
Listing Status Active
Purchase Type For Sale
Square Footage 1,120 sqft
Price per Sqft $401
Municipality Cambria Twp
MLS Listing ID 25002185
Style Ranch
Bedrooms 3
Full Baths 2
Half Baths 1
HOA Fees $650/ann
HOA Y/N true
Year Built 2000
Annual Tax Amount $5,045
Tax Year 2024
Lot Size 1.120 Acres
Acres 1.12
Lot Dimensions 151x313
Property Sub-Type Single Family Residence
Property Description
Location
State MI
County Hillsdale
Area Hillsdale County - X
Direction Steamburg Rd to Woodland Trail. Home is on the right hand side
Body of Water Baw Beese Lake
Rooms
Other Rooms Shed(s)
Basement Full, Walk-Out Access
Interior
Interior Features Ceiling Fan(s), Garage Door Opener, Whirlpool Tub, Eat-in Kitchen
Heating Forced Air
Cooling Central Air
Fireplaces Number 2
Fireplaces Type Bedroom, Living Room
Fireplace true
Window Features Insulated Windows,Window Treatments
Appliance Refrigerator, Range, Dishwasher
Laundry Main Level
Exterior
Exterior Feature Porch(es), Patio, Deck(s)
Parking Features Garage Faces Side, Garage Door Opener, Attached
Garage Spaces 2.0
Pool Indoor
Utilities Available Natural Gas Connected, Cable Connected
Amenities Available Other
Waterfront Description Lake
View Y/N No
Street Surface Paved
Garage Yes
Building
Lot Description Wooded, Rolling Hills, Cul-De-Sac
Story 1
Sewer Septic Tank, Private Sewer
Water Private Water, Well
Architectural Style Ranch
Structure Type ICFs (Insulated Concrete Forms),Vinyl Siding
New Construction No
Schools
Elementary Schools Gier Elementary School
Middle Schools Davis Middle School
High Schools Hillsdale High School
School District Hillsdale
Others
Tax ID 11-175-001-020
Acceptable Financing Cash, FHA, VA Loan, Conventional
Listing Terms Cash, FHA, VA Loan, Conventional






