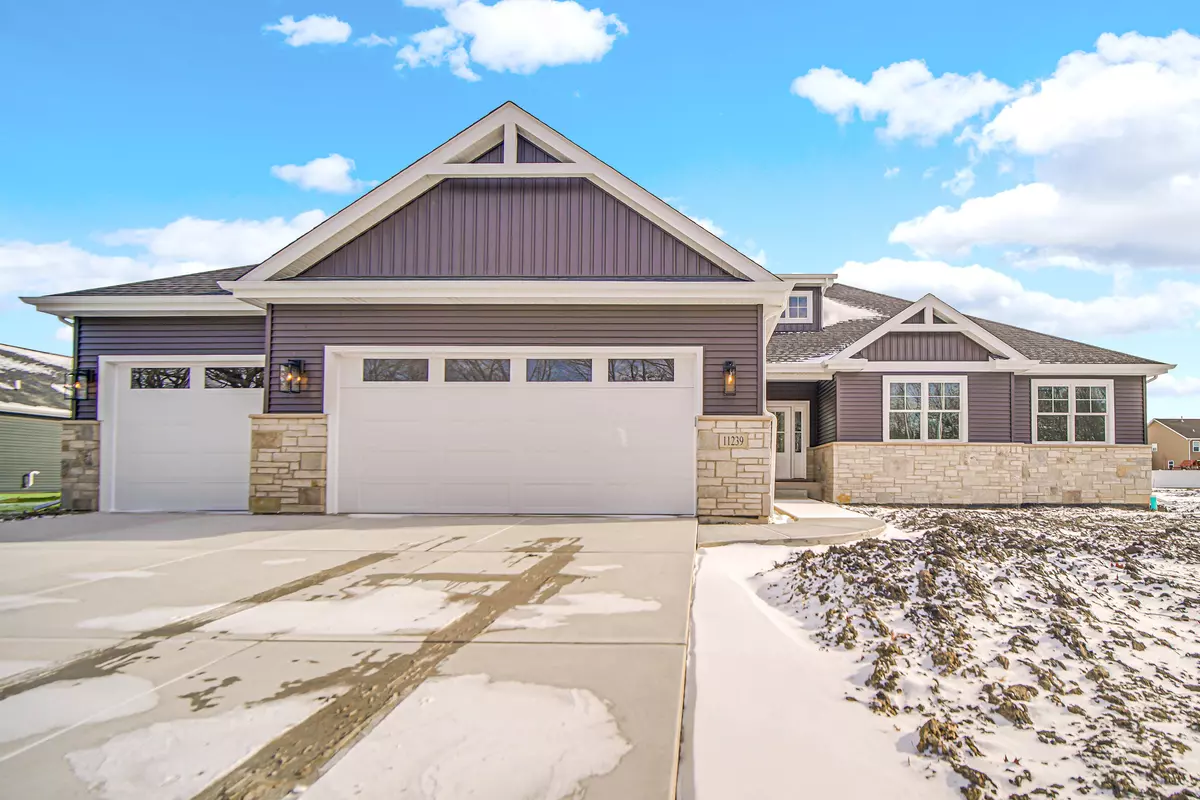3 Beds
2 Baths
2,060 SqFt
3 Beds
2 Baths
2,060 SqFt
Key Details
Property Type Single Family Home
Sub Type Single Family Residence
Listing Status Active
Purchase Type For Sale
Square Footage 2,060 sqft
Price per Sqft $300
Subdivision Parrish Woods
MLS Listing ID 815010
Style Ranch
Bedrooms 3
Full Baths 2
Year Built 2025
Annual Tax Amount $60
Tax Year 2023
Lot Size 0.459 Acres
Acres 0.4591
Lot Dimensions 135x65.20x33x141.52x71.76x54.08
Property Description
Location
State IN
County Lake
Zoning Residential
Interior
Interior Features Cathedral Ceiling(s), Primary Downstairs, Vaulted Ceiling(s)
Heating Forced Air, Natural Gas
Fireplaces Number 1
Fireplace Y
Appliance Built-In Gas Range, Range Hood, Refrigerator, Microwave, Dishwasher, Gas Range, Disposal
Exterior
Exterior Feature None
Garage Spaces 3.0
View Y/N true
View true
Building
Lot Description Landscaped
Story One
Schools
School District Hanover
Others
HOA Fee Include None
Tax ID TBD
SqFt Source Builder
Acceptable Financing NRA20250107174715510750000000
Listing Terms NRA20250107174715510750000000






