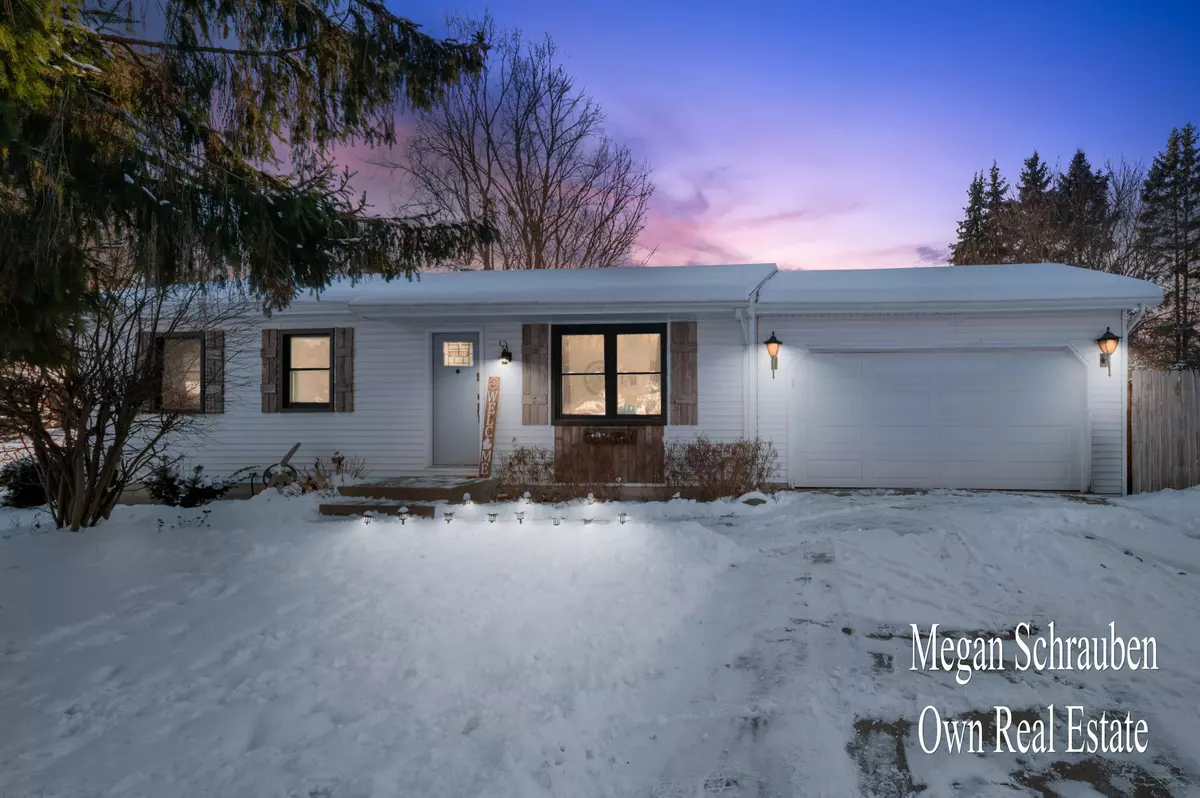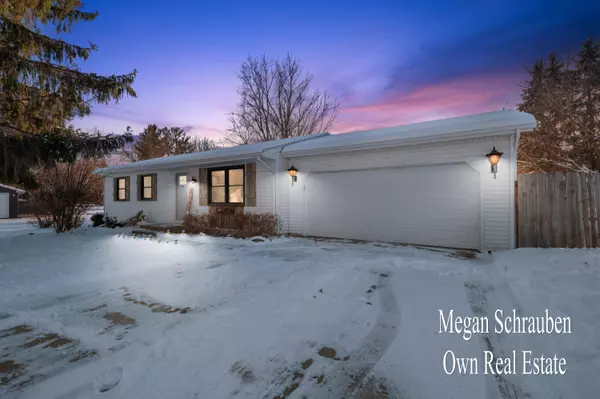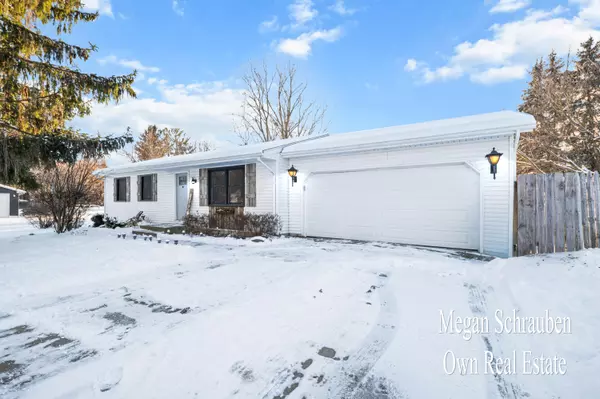3 Beds
1 Bath
1,091 SqFt
3 Beds
1 Bath
1,091 SqFt
OPEN HOUSE
Sat Jan 18, 11:00am - 1:00pm
Key Details
Property Type Single Family Home
Sub Type Single Family Residence
Listing Status Active
Purchase Type For Sale
Square Footage 1,091 sqft
Price per Sqft $302
Municipality Grand Rapids Twp
MLS Listing ID 25001798
Style Ranch
Bedrooms 3
Full Baths 1
Year Built 1976
Annual Tax Amount $2,770
Tax Year 2024
Lot Size 0.310 Acres
Acres 0.31
Lot Dimensions 91x132x111x136
Property Description
Inside, you'll find a bright and inviting living space with updated flooring, fixtures, and finishes. The fully renovated kitchen features sleek countertops, stainless steel appliances, and ample storage. The bathroom has also been tastefully updated to provide a modern and functional space.
The spacious basement offers exciting potential—a fourth bedroom could easily be added with the installation of an egress window, providing extra flexibility for a growing family, guest room, or home office.
Step outside to a fully fenced-in backyard, perfect for pets, children, and outdoor entertaining. Located in a quiet and friendly neighborhood, this home is just a short walk to the nearby elementary school and close to local parks, shopping, and dining.
This is your chance to own a turnkey property in one of Grand Rapids' most desirable areas. Schedule your showing today! and outdoor entertaining. Located in a quiet and friendly neighborhood, this home is just a short walk to the nearby elementary school and close to local parks, shopping, and dining.
This is your chance to own a turnkey property in one of Grand Rapids' most desirable areas. Schedule your showing today!
Location
State MI
County Kent
Area Grand Rapids - G
Direction 3 Mile (W Of E.Beltline) To McIntosh S To Winesap W To Greenings Then S
Rooms
Basement Full
Interior
Interior Features Garage Door Opener, Gas/Wood Stove
Heating Forced Air
Cooling Central Air
Fireplaces Number 1
Fireplaces Type Recreation Room, Wood Burning
Fireplace true
Appliance Washer, Refrigerator, Range, Oven, Microwave, Dryer
Laundry In Basement
Exterior
Exterior Feature Fenced Back, Patio
Parking Features Garage Door Opener, Attached
Garage Spaces 2.0
Utilities Available Natural Gas Connected
View Y/N No
Street Surface Paved
Garage Yes
Building
Lot Description Corner Lot
Story 2
Sewer Public Sewer
Water Public
Architectural Style Ranch
Structure Type Vinyl Siding
New Construction No
Schools
School District Forest Hills
Others
Tax ID 41-14-10-253-011
Acceptable Financing Cash, FHA, VA Loan, MSHDA, Conventional
Listing Terms Cash, FHA, VA Loan, MSHDA, Conventional






