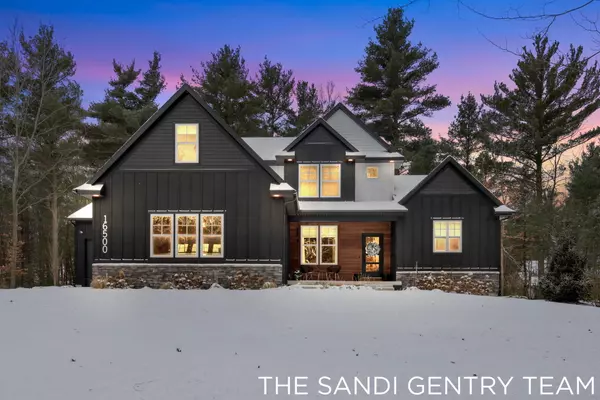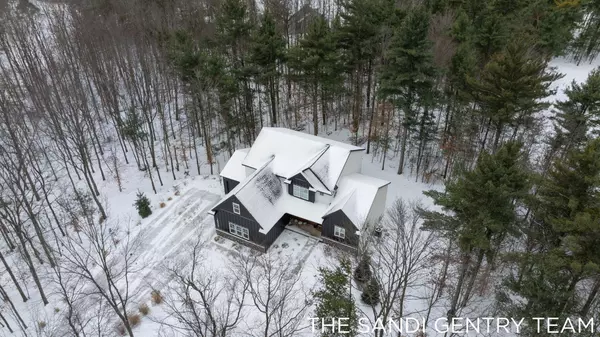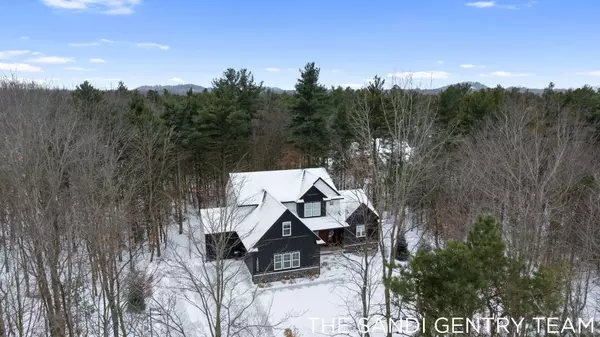7 Beds
4 Baths
2,500 SqFt
7 Beds
4 Baths
2,500 SqFt
Key Details
Property Type Single Family Home
Sub Type Single Family Residence
Listing Status Active
Purchase Type For Sale
Square Footage 2,500 sqft
Price per Sqft $398
Municipality Port Sheldon Twp
MLS Listing ID 25000714
Style Contemporary
Bedrooms 7
Full Baths 3
Half Baths 1
HOA Fees $500/ann
HOA Y/N true
Year Built 2022
Annual Tax Amount $5,317
Tax Year 2024
Lot Size 2.480 Acres
Acres 2.48
Lot Dimensions 510x305x443
Property Description
Step inside to discover exceptional craftsmanship and high-end amenities, including luxury flooring and soaring ceilings. The gourmet kitchen is a chef's dream, featuring premium finishes and a seamless floor plan ideal for entertaining. Retreat to the spacious primary suite, complete with dual sinks, a soaking tub, a tiled shower, and a generous walk-in closet.
The upper level boasts 4 additional bedrooms and a full bath, while the expansive lower level features a large family room, a 7th bedroom with a full bath, and abundant storage with potential for further customization.
Outside, the picturesque setting includes a large deck, a patio, and wiring for a hot tub perfect for enjoying the peaceful surroundings. Ideally located in beloved West Olive, this property is just a short drive to Holland and Grand Haven, offering the best of lakeside living and city conveniences.
Don't miss this rare opportunity to own a luxurious retreat in one of Michigan's most coveted areas! large family room, a 7th bedroom with a full bath, and abundant storage with potential for further customization.
Outside, the picturesque setting includes a large deck, a patio, and wiring for a hot tub perfect for enjoying the peaceful surroundings. Ideally located in beloved West Olive, this property is just a short drive to Holland and Grand Haven, offering the best of lakeside living and city conveniences.
Don't miss this rare opportunity to own a luxurious retreat in one of Michigan's most coveted areas!
Location
State MI
County Ottawa
Area Holland/Saugatuck - H
Direction US 31 to Fillmore W to 168th S to Haven Woods
Rooms
Basement Full
Interior
Interior Features Garage Door Opener, Kitchen Island, Pantry
Heating Forced Air
Cooling Central Air
Fireplaces Number 1
Fireplaces Type Living Room
Fireplace true
Window Features Insulated Windows,Garden Window(s)
Appliance Washer, Refrigerator, Range, Oven, Microwave, Dryer, Dishwasher
Laundry Main Level
Exterior
Exterior Feature Patio, Deck(s)
Parking Features Garage Door Opener, Attached
Garage Spaces 3.0
Utilities Available Natural Gas Available, Cable Available, Natural Gas Connected
View Y/N No
Street Surface Paved
Garage Yes
Building
Lot Description Corner Lot
Story 2
Sewer Septic Tank
Water Well
Architectural Style Contemporary
Structure Type Wood Siding
New Construction No
Schools
School District Grand Haven
Others
Tax ID 70-11-03-100-034
Acceptable Financing Cash, Conventional
Listing Terms Cash, Conventional






