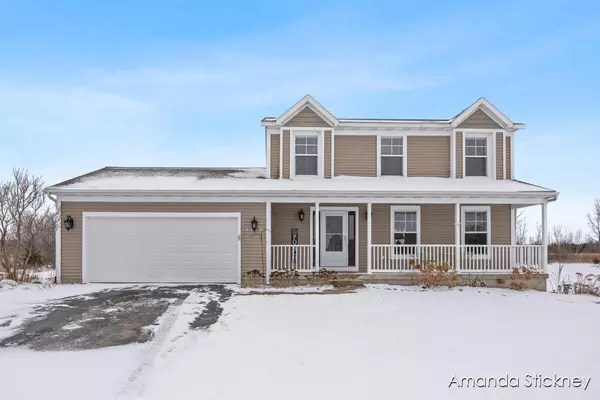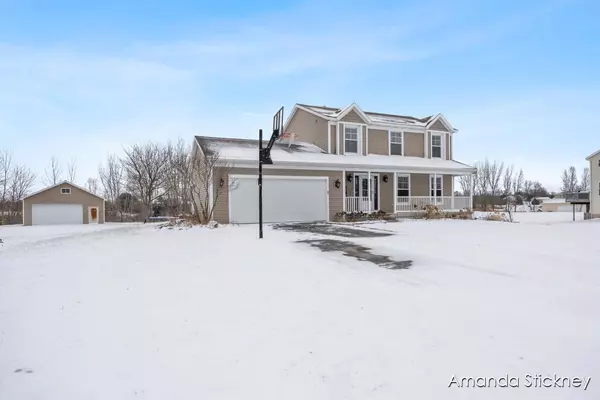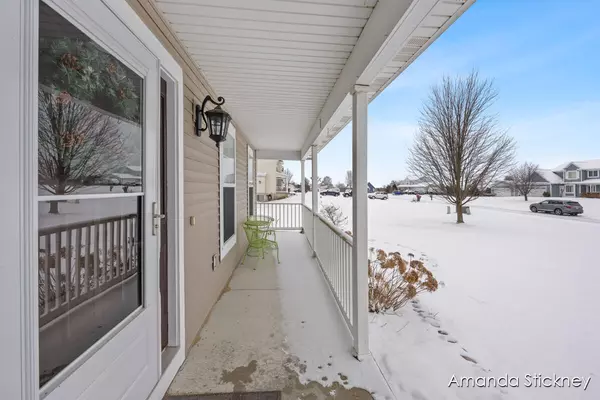4 Beds
4 Baths
1,640 SqFt
4 Beds
4 Baths
1,640 SqFt
Key Details
Property Type Single Family Home
Sub Type Single Family Residence
Listing Status Active
Purchase Type For Sale
Square Footage 1,640 sqft
Price per Sqft $282
Municipality Cascade Twp
Subdivision Clear Meadow
MLS Listing ID 25000472
Style Traditional
Bedrooms 4
Full Baths 3
Half Baths 1
HOA Fees $480/ann
HOA Y/N true
Year Built 2004
Annual Tax Amount $3,460
Tax Year 2024
Lot Size 1.000 Acres
Acres 1.0
Lot Dimensions 160x225
Property Description
Inside, the main floor boasts a cozy living room with a fireplace, a well-appointed kitchen with a generously sized pantry, a dining area, a convenient half bath, and a laundry room. Upstairs, you'll find two bedrooms, a full bath, and a primary suite complete with its own private bath.
The lower level adds even more space with a large family room, a fourth bedroom, a third full bath, and plenty of storage.
Location
State MI
County Kent
Area Grand Rapids - G
Direction Alden Nash to 52nd to Clear Ridge Drive
Rooms
Other Rooms Pole Barn
Basement Daylight
Interior
Interior Features Water Softener/Owned, Pantry
Heating Forced Air
Cooling Central Air
Fireplaces Number 1
Fireplaces Type Living Room
Fireplace true
Window Features Insulated Windows
Appliance Refrigerator, Range, Microwave, Dryer, Dishwasher
Laundry Laundry Room, Main Level
Exterior
Exterior Feature Deck(s)
Parking Features Attached
Garage Spaces 2.0
Utilities Available Natural Gas Available, Electricity Available, Natural Gas Connected
View Y/N No
Street Surface Paved
Garage Yes
Building
Lot Description Level
Story 2
Sewer Septic Tank
Water Well
Architectural Style Traditional
Structure Type Vinyl Siding
New Construction No
Schools
School District Lowell
Others
HOA Fee Include Other
Tax ID 41-19-25-426-019
Acceptable Financing Cash, FHA, VA Loan, Rural Development, Conventional
Listing Terms Cash, FHA, VA Loan, Rural Development, Conventional






