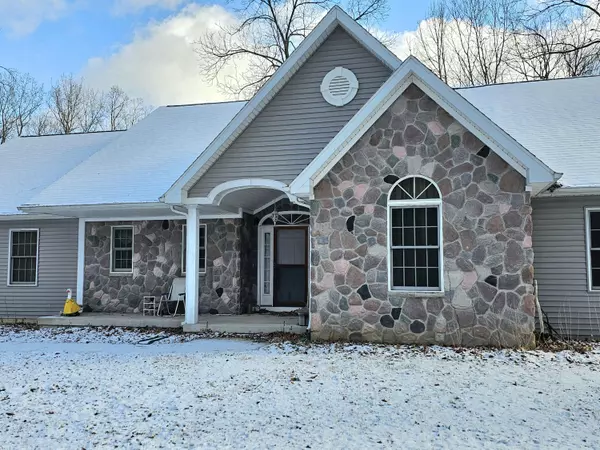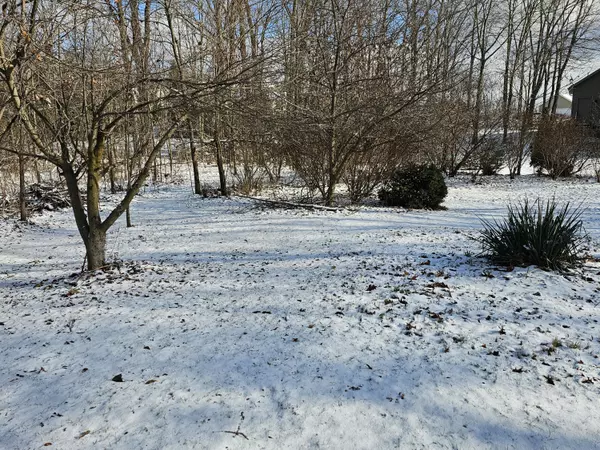3 Beds
3 Baths
1,604 SqFt
3 Beds
3 Baths
1,604 SqFt
Key Details
Property Type Single Family Home
Sub Type Single Family Residence
Listing Status Active
Purchase Type For Sale
Square Footage 1,604 sqft
Price per Sqft $204
Municipality Franklin Twp
Subdivision Tipton Meadows
MLS Listing ID 25000461
Style Ranch
Bedrooms 3
Full Baths 3
Year Built 2007
Annual Tax Amount $2,990
Tax Year 2023
Lot Size 0.779 Acres
Acres 0.78
Lot Dimensions TBD
Property Description
HOME CAN'T BE SHOWN TILL THE 11TH.
Location
State MI
County Lenawee
Area Lenawee County - Y
Direction M-50 to Walnut dr. to Shady to home
Rooms
Basement Full
Interior
Interior Features Ceiling Fan(s), Ceramic Floor, Garage Door Opener, Water Softener/Owned, Wood Floor, Eat-in Kitchen, Pantry
Heating Forced Air
Cooling Central Air
Fireplaces Number 1
Fireplaces Type Gas Log, Living Room
Fireplace true
Window Features Screens,Insulated Windows,Bay/Bow,Window Treatments
Appliance Refrigerator, Range, Oven, Microwave, Dishwasher
Laundry Gas Dryer Hookup, Laundry Room, Main Level
Exterior
Exterior Feature Porch(es), 3 Season Room
Parking Features Garage Door Opener, Attached
Garage Spaces 2.0
Utilities Available Phone Available, Natural Gas Available, Electricity Available, Natural Gas Connected
View Y/N No
Street Surface Paved
Handicap Access 36 Inch Entrance Door, 36' or + Hallway, Accessible Bath Sink, Accessible Kitchen, Accessible Mn Flr Bedroom, Covered Entrance, Lever Door Handles, Low Threshold Shower
Garage Yes
Building
Lot Description Level, Wooded, Site Condo
Story 1
Sewer Septic Tank, Private Sewer
Water Private Water, Well
Architectural Style Ranch
Structure Type Stone,Vinyl Siding
New Construction No
Schools
School District Tecumseh
Others
Tax ID FR0-875-0150-00
Acceptable Financing Cash, FHA, VA Loan, Rural Development, MSHDA, Conventional
Listing Terms Cash, FHA, VA Loan, Rural Development, MSHDA, Conventional






