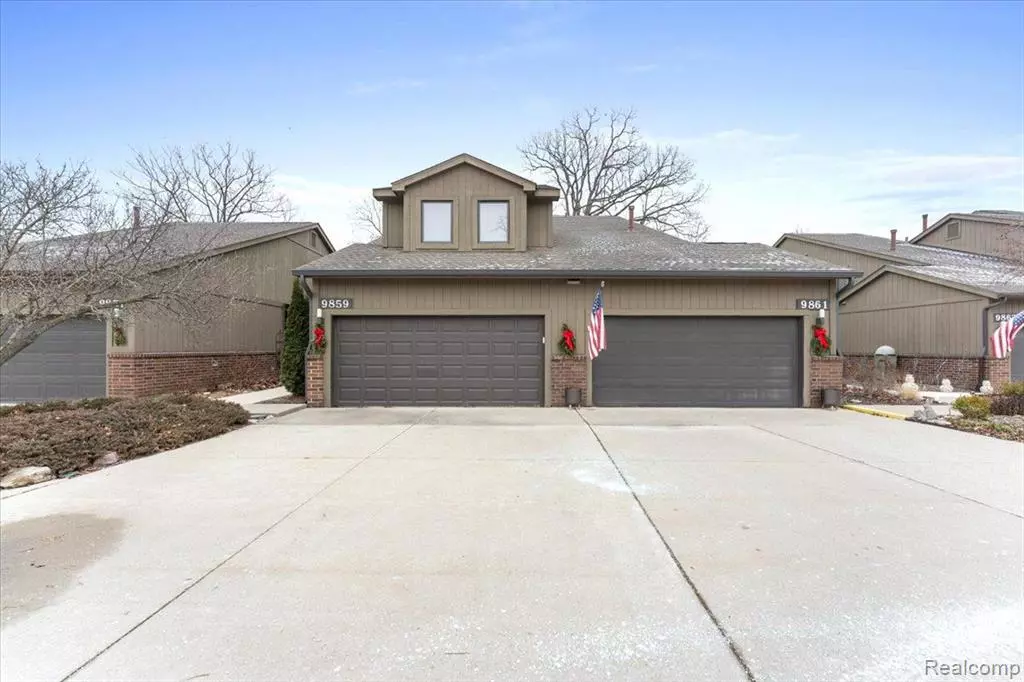3 Beds
3 Baths
1,930 SqFt
3 Beds
3 Baths
1,930 SqFt
Key Details
Property Type Condo
Sub Type Condominium
Listing Status Active
Purchase Type For Sale
Square Footage 1,930 sqft
Price per Sqft $170
Municipality Grosse Ile Twp
Subdivision Grosse Ile Twp
MLS Listing ID 20240091325
Bedrooms 3
Full Baths 2
Half Baths 1
HOA Fees $360/mo
HOA Y/N true
Originating Board Realcomp
Year Built 1994
Annual Tax Amount $5,590
Property Description
Location
State MI
County Wayne
Area Wayne County - 100
Direction Take Hawthorne Glen east off of Meridian or take it west off of W River Road to the condo
Interior
Interior Features Other
Heating Forced Air
Cooling Central Air
Fireplaces Type Living Room, Gas Log
Fireplace true
Appliance Washer, Refrigerator, Range, Microwave, Dishwasher
Laundry Main Level
Exterior
Exterior Feature Deck(s), Patio
Parking Features Attached, Garage Door Opener
Garage Spaces 2.5
Utilities Available High-Speed Internet
Waterfront Description Pond
View Y/N No
Garage Yes
Building
Lot Description Golf Community
Story 3
Sewer Public
Water Public
Structure Type Brick,Wood Siding
Schools
School District Grosse Ile
Others
HOA Fee Include Lawn/Yard Care,Sewer,Snow Removal,Trash,Water
Tax ID 73039100125000
Acceptable Financing Cash, Conventional, FHA, VA Loan
Listing Terms Cash, Conventional, FHA, VA Loan






