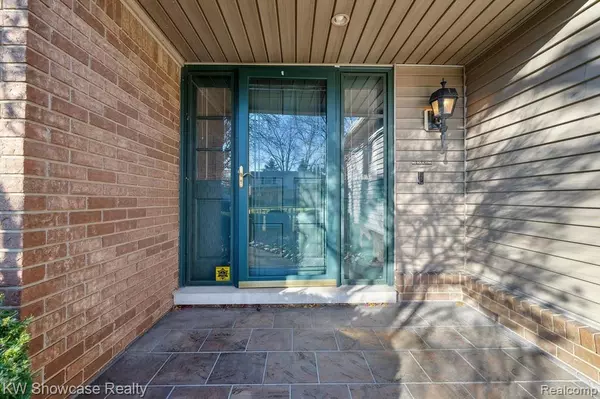3 Beds
3 Baths
1,945 SqFt
3 Beds
3 Baths
1,945 SqFt
Key Details
Property Type Single Family Home
Sub Type Single Family Residence
Listing Status Active
Purchase Type For Sale
Square Footage 1,945 sqft
Price per Sqft $218
Municipality Farmington Hills
Subdivision Farmington Hills
MLS Listing ID 20240094464
Bedrooms 3
Full Baths 3
HOA Fees $200/ann
HOA Y/N true
Originating Board Realcomp
Year Built 1980
Annual Tax Amount $4,950
Lot Size 10,890 Sqft
Acres 0.25
Lot Dimensions 90.00 x 120.00
Property Description
Location
State MI
County Oakland
Area Oakland County - 70
Direction East Off Farmington Road between 13 and 14 Mile. Turn onto Walnut, veer Left on Oak Hollow, house on Left
Interior
Heating Forced Air
Cooling Central Air
Fireplaces Type Family Room, Gas Log
Fireplace true
Appliance Washer, Refrigerator, Microwave, Disposal, Dishwasher
Exterior
Parking Features Attached
Garage Spaces 2.0
View Y/N No
Garage Yes
Building
Story 1
Sewer Public
Water Public
Structure Type Brick
Schools
School District Farmington
Others
Tax ID 2303302013
Acceptable Financing Cash, Conventional, FHA, VA Loan
Listing Terms Cash, Conventional, FHA, VA Loan






