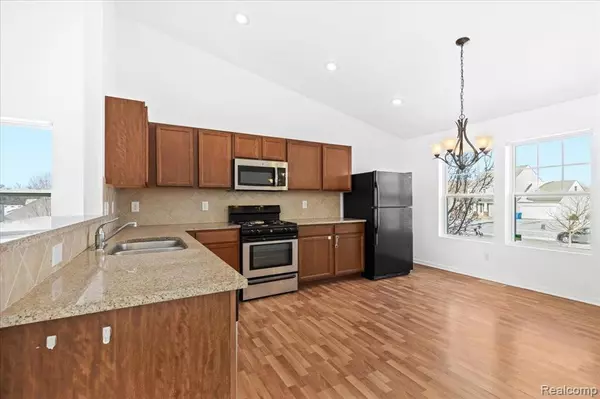3 Beds
2 Baths
2,040 SqFt
3 Beds
2 Baths
2,040 SqFt
Key Details
Property Type Single Family Home
Sub Type Single Family Residence
Listing Status Active
Purchase Type For Sale
Square Footage 2,040 sqft
Price per Sqft $166
Municipality Marion Twp
Subdivision Marion Twp
MLS Listing ID 20240091679
Bedrooms 3
Full Baths 2
Originating Board Realcomp
Year Built 2012
Annual Tax Amount $4,059
Lot Size 10,454 Sqft
Acres 0.24
Lot Dimensions 79.00 x 130.00
Property Sub-Type Single Family Residence
Property Description
Location
State MI
County Livingston
Area Livingston County - 40
Direction SOUTHEAST ON PEAVY TO GLENLIVET RD.
Rooms
Basement Slab
Interior
Heating Forced Air
Laundry Lower Level
Exterior
Parking Features Attached
Garage Spaces 2.0
View Y/N No
Garage Yes
Building
Story 2
Sewer Public
Water Public
Structure Type Vinyl Siding
Schools
School District Howell
Others
Tax ID 1002102022
Acceptable Financing Cash, Conventional
Listing Terms Cash, Conventional






