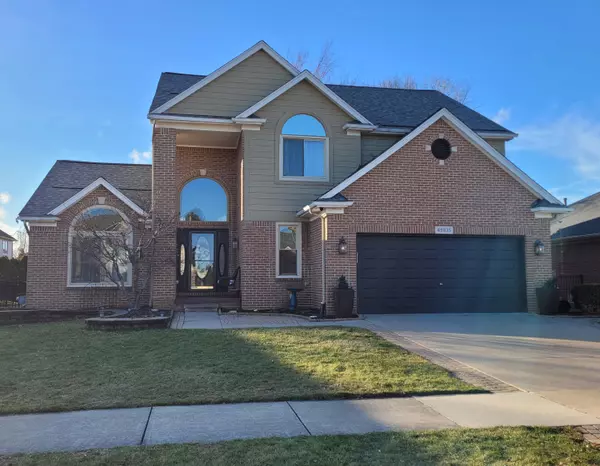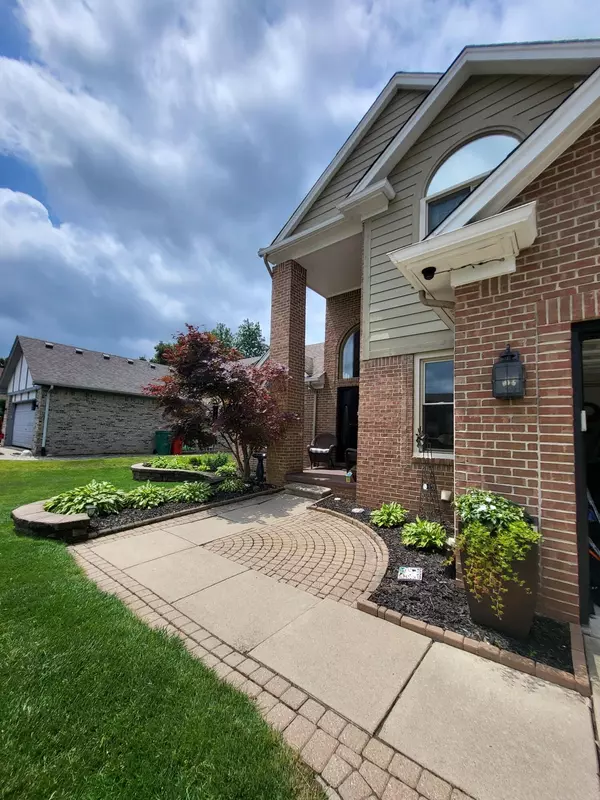4 Beds
3 Baths
2,600 SqFt
4 Beds
3 Baths
2,600 SqFt
Key Details
Property Type Single Family Home
Sub Type Single Family Residence
Listing Status Active
Purchase Type For Sale
Square Footage 2,600 sqft
Price per Sqft $186
Municipality City of Macomb
Subdivision Willowood
MLS Listing ID 24064024
Style Colonial
Bedrooms 4
Full Baths 2
Half Baths 1
HOA Fees $110/ann
HOA Y/N true
Year Built 1997
Annual Tax Amount $5,549
Tax Year 2024
Lot Size 1.200 Acres
Acres 1.2
Lot Dimensions 125x70
Property Description
Location
State MI
County Macomb
Area Macomb County - 50
Direction 22 Mile road to Walnut Creek right on Nick, left on Julia, left on Joseph, right on Guy
Rooms
Basement Full
Interior
Interior Features Ceiling Fan(s), Attic Fan, Garage Door Opener, Kitchen Island, Eat-in Kitchen
Heating Forced Air
Cooling Central Air
Fireplaces Number 1
Fireplaces Type Living Room
Fireplace true
Window Features Screens,Replacement,Window Treatments
Appliance Washer, Refrigerator, Microwave, Dryer, Dishwasher, Built-In Electric Oven
Laundry Gas Dryer Hookup, Laundry Room, Main Level, Sink, Washer Hookup
Exterior
Exterior Feature Fenced Back, Porch(es), Patio
Parking Features Garage Faces Front, Garage Door Opener, Attached
Garage Spaces 2.0
Utilities Available Cable Available, Cable Connected, Public Water, Public Sewer, Broadband, High-Speed Internet
Amenities Available Pets Allowed
View Y/N No
Street Surface Paved
Garage Yes
Building
Story 2
Sewer Public Sewer
Water Public
Architectural Style Colonial
Structure Type Brick,Wood Siding
New Construction No
Schools
School District Chippewa Valley
Others
Tax ID 20-08-20-403-004
Acceptable Financing Cash, Conventional
Listing Terms Cash, Conventional






