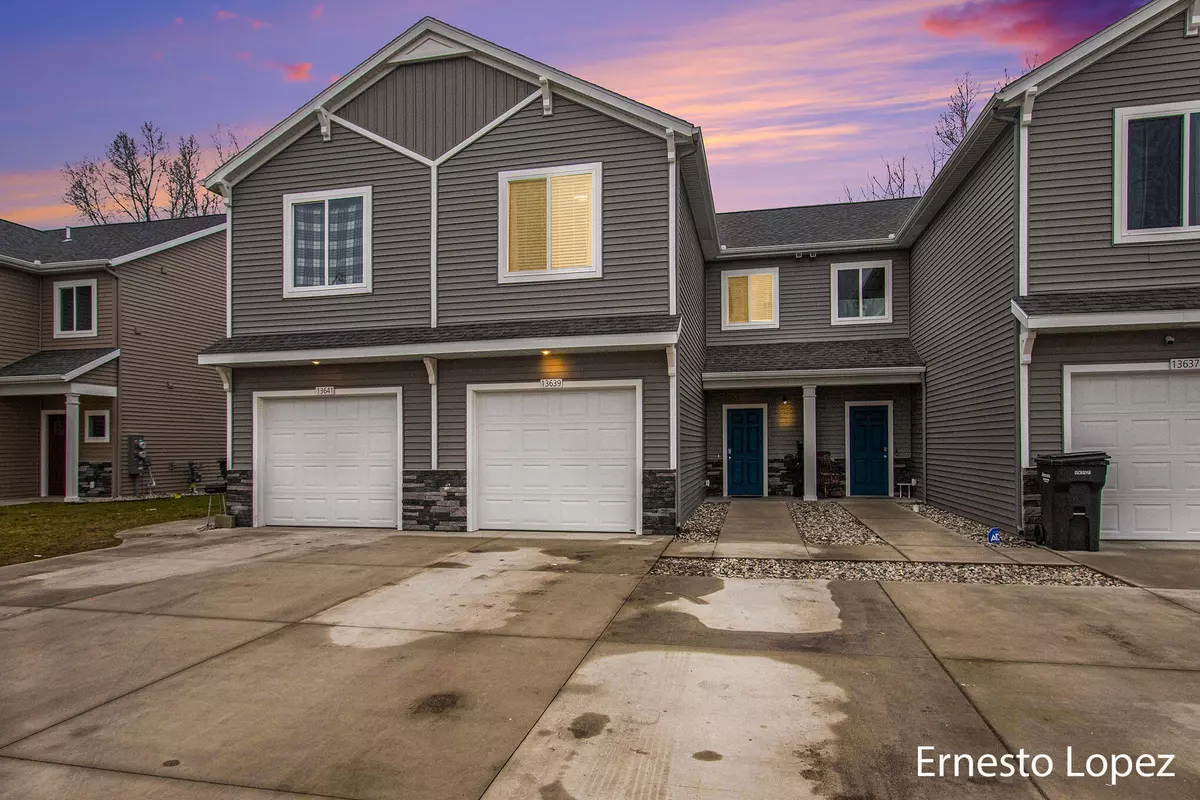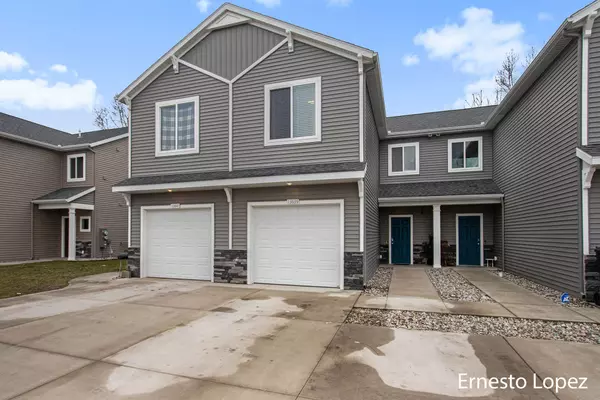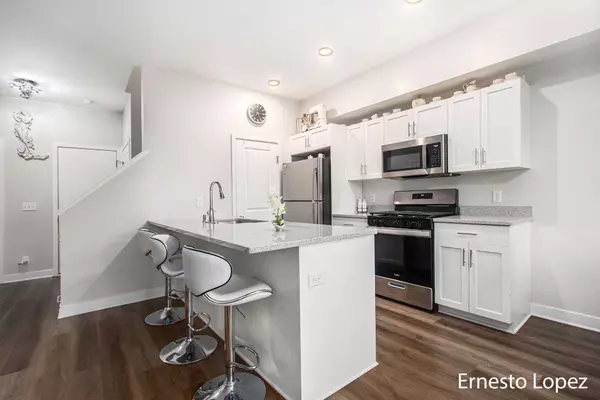3 Beds
3 Baths
1,404 SqFt
3 Beds
3 Baths
1,404 SqFt
Key Details
Property Type Condo
Sub Type Condominium
Listing Status Active
Purchase Type For Sale
Square Footage 1,404 sqft
Price per Sqft $217
Municipality Holland Twp
Subdivision Signature Estates
MLS Listing ID 24063974
Style Traditional
Bedrooms 3
Full Baths 2
Half Baths 1
HOA Fees $100/mo
HOA Y/N true
Year Built 2022
Annual Tax Amount $4,675
Tax Year 2024
Property Sub-Type Condominium
Property Description
This impressive 3-bedroom, 2.5-bath house features 1,400 sq ft of thoughtfully designed living space with an open-concept layout ideal for both daily living and entertaining. The main level shines with durable laminate flooring, while the kitchen is a true standout with stainless steel appliances, soft-close cabinets, and sleek granite countertops—a perfect blend of style and practicality.
The luxurious master suite includes a private master bath and a spacious walk-in closet, creating a peaceful retreat within your own home.
Located on Holland's north side, this home is conveniently close to schools, shopping, restaurants, and more. Part of the brand-new Signature Estates development.
Location
State MI
County Ottawa
Area Holland/Saugatuck - H
Direction Riley St. to 136th Ave., to Signature Dr. to address.
Rooms
Basement Slab
Interior
Interior Features Garage Door Opener, Eat-in Kitchen
Heating Forced Air
Cooling Central Air
Fireplace false
Window Features Insulated Windows
Appliance Refrigerator, Range, Microwave, Dishwasher
Laundry Laundry Room, Upper Level
Exterior
Exterior Feature Patio
Parking Features Garage Door Opener, Attached
Garage Spaces 1.0
Utilities Available Natural Gas Available, Electricity Available, Natural Gas Connected, Storm Sewer, Public Water, Public Sewer
View Y/N No
Street Surface Paved
Garage Yes
Building
Lot Description Level
Story 2
Sewer Public Sewer
Water Public
Architectural Style Traditional
Structure Type Stone,Vinyl Siding
New Construction No
Schools
School District West Ottawa
Others
HOA Fee Include Other,Snow Removal,Lawn/Yard Care
Tax ID 70-16-07-288-073
Acceptable Financing Cash, FHA, Conventional
Listing Terms Cash, FHA, Conventional
Virtual Tour https://www.propertypanorama.com/instaview/wmlar/24063974






