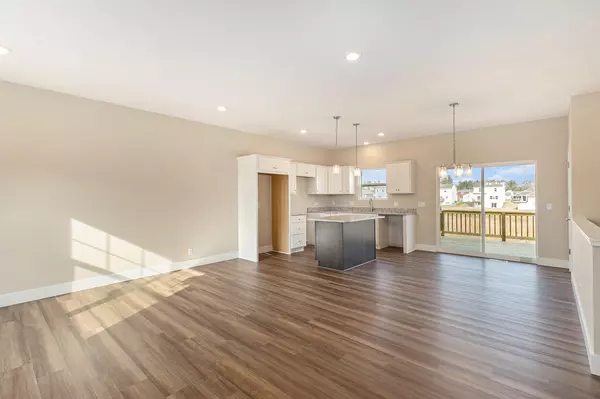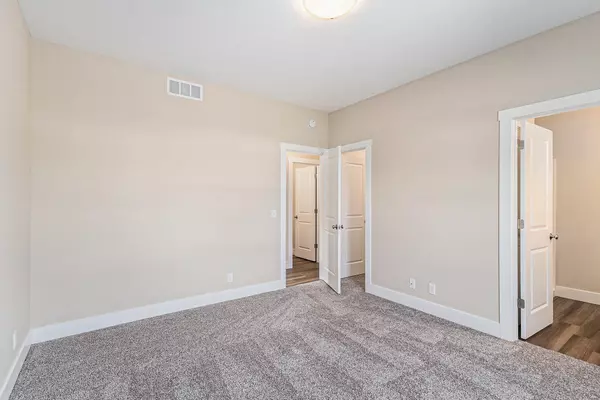3 Beds
3 Baths
1,040 SqFt
3 Beds
3 Baths
1,040 SqFt
Key Details
Property Type Single Family Home
Sub Type Single Family Residence
Listing Status Active
Purchase Type For Sale
Square Footage 1,040 sqft
Price per Sqft $322
Municipality Fruitport Twp
MLS Listing ID 24063589
Style Ranch
Bedrooms 3
Full Baths 3
HOA Fees $500/ann
HOA Y/N true
Year Built 2024
Tax Year 2024
Lot Size 7,133 Sqft
Acres 0.16
Lot Dimensions 60 x 120
Property Description
Location
State MI
County Muskegon
Area Muskegon County - M
Direction From US31: Sternberg East to Harvey. South to Mt Garfield, East to Sheridan, South to Neighborhood, at end.
Rooms
Basement Daylight, Walk-Out Access
Interior
Heating Forced Air
Cooling Central Air
Fireplace false
Window Features Low-Emissivity Windows,Screens,Insulated Windows
Appliance Disposal
Laundry Main Level
Exterior
Exterior Feature Porch(es), Patio, Deck(s)
Parking Features Attached
Garage Spaces 2.0
View Y/N No
Street Surface Paved
Garage Yes
Building
Story 1
Sewer Public Sewer
Water Public
Architectural Style Ranch
Structure Type Vinyl Siding
New Construction Yes
Schools
School District Fruitport
Others
HOA Fee Include Other
Tax ID 15-565-000-0147-00
Acceptable Financing Cash, FHA, VA Loan, Conventional
Listing Terms Cash, FHA, VA Loan, Conventional






