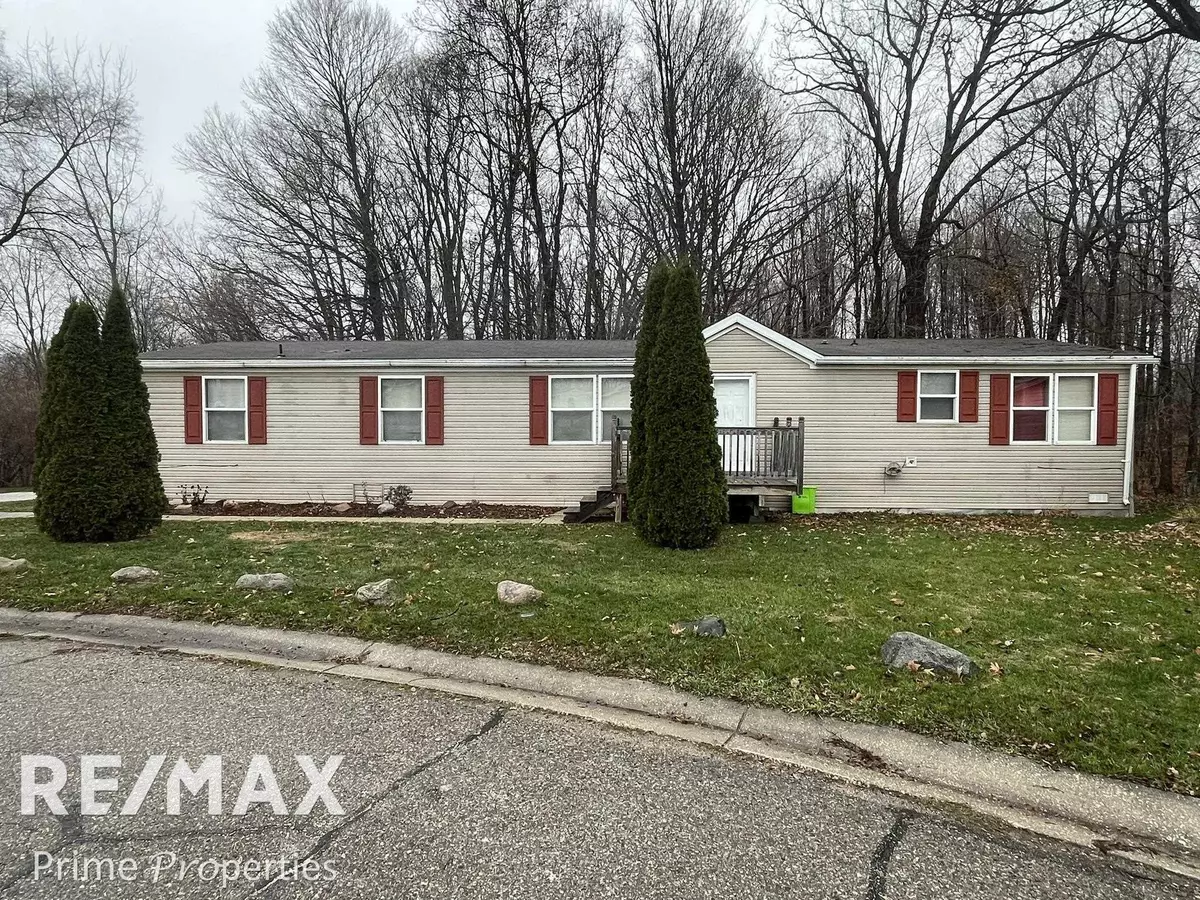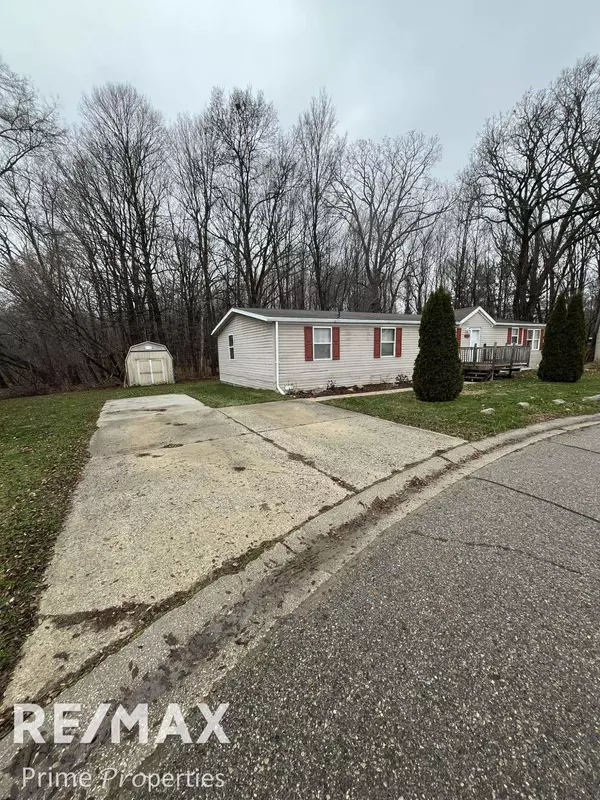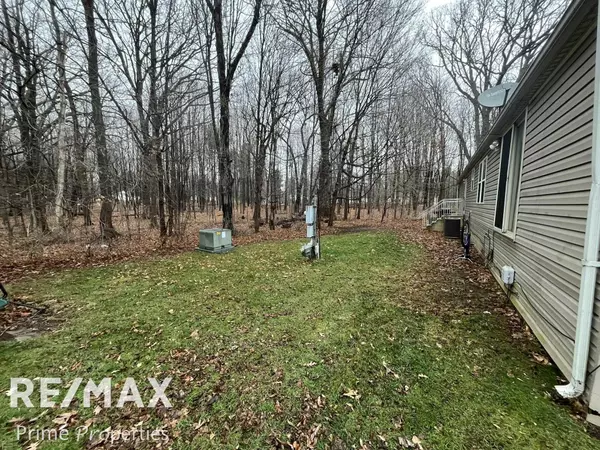3 Beds
3 Baths
1,876 SqFt
3 Beds
3 Baths
1,876 SqFt
Key Details
Property Type Single Family Home
Sub Type Single Family Residence
Listing Status Active
Purchase Type For Sale
Square Footage 1,876 sqft
Price per Sqft $18
Municipality Genesee Twp
Subdivision Genesee Twp
MLS Listing ID 50163231
Bedrooms 3
Full Baths 3
HOA Y/N true
Originating Board MiRealSource
Year Built 1999
Lot Size 0.290 Acres
Acres 0.29
Lot Dimensions 70x65x113x75
Property Sub-Type Single Family Residence
Property Description
Location
State MI
County Genesee
Area Genesee County - 10
Rooms
Basement Crawl Space
Interior
Interior Features Ceiling Fan(s)
Heating Forced Air
Cooling Central Air
Appliance Dryer, Microwave, Oven, Range, Refrigerator, Washer
Laundry Main Level
Exterior
Exterior Feature Deck(s)
Amenities Available Clubhouse, Pool
View Y/N No
Garage No
Building
Lot Description Corner Lot
Sewer Public
Structure Type Vinyl Siding
Schools
School District Kearsley
Others
Acceptable Financing Cash, Conventional
Listing Terms Cash, Conventional






