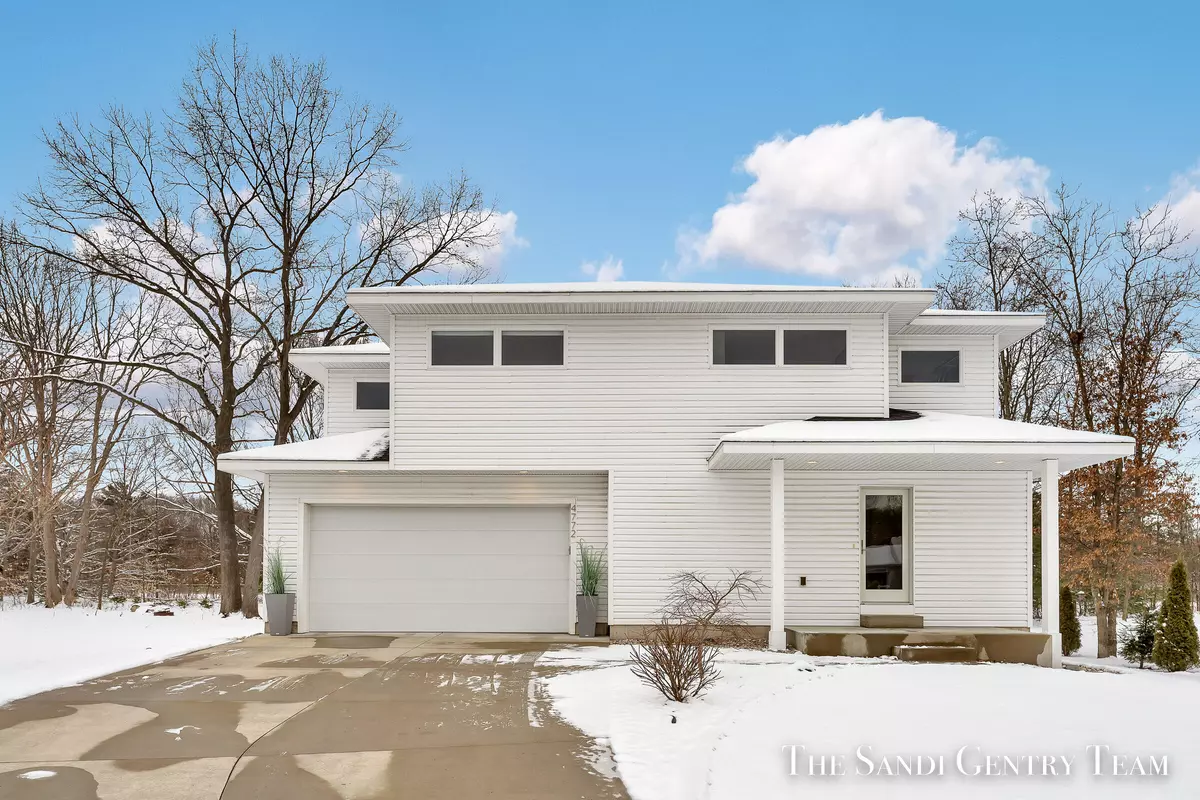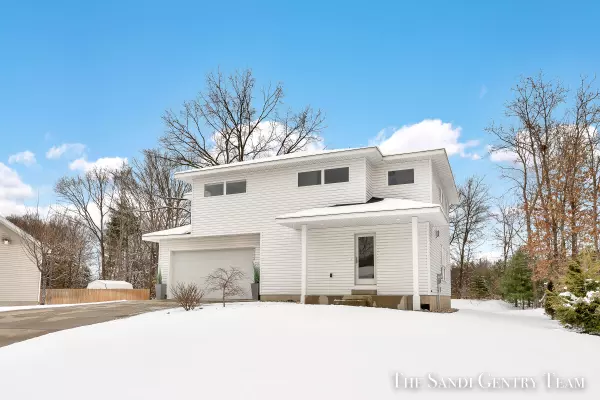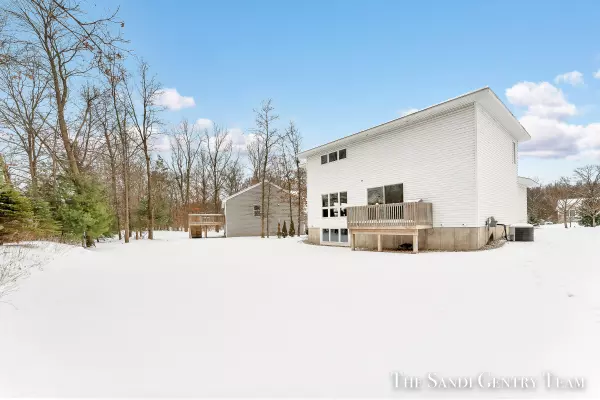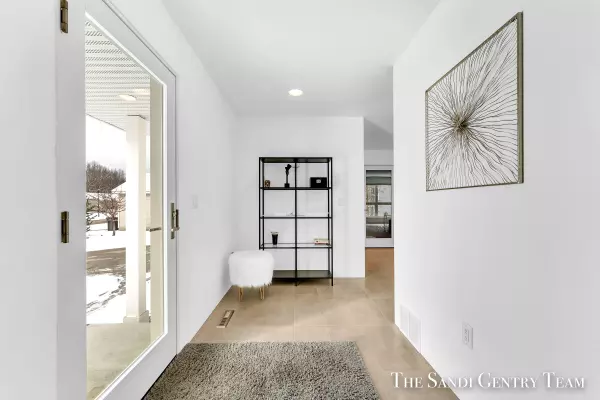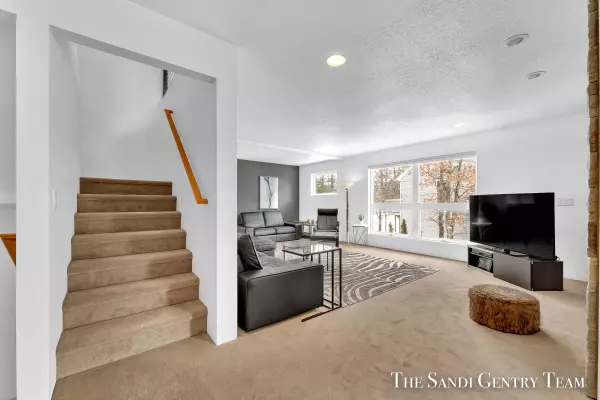4 Beds
3 Baths
2,526 SqFt
4 Beds
3 Baths
2,526 SqFt
Key Details
Property Type Single Family Home
Sub Type Single Family Residence
Listing Status Active
Purchase Type For Sale
Square Footage 2,526 sqft
Price per Sqft $202
Municipality Norton Shores City
MLS Listing ID 24062954
Style Traditional
Bedrooms 4
Full Baths 2
Half Baths 1
Year Built 2016
Annual Tax Amount $3,855
Tax Year 2024
Lot Size 10,890 Sqft
Acres 0.25
Lot Dimensions 87x168x138x75
Property Description
The kitchen is a chef's dream, featuring sleek cabinetry, granite countertops, a center island, and a walk-in pantry. Sliding glass doors open to a large deck overlooking the beautifully landscaped backyard, perfect for outdoor gatherings.
Ascend the stainless-steel cable railing to the upper level, where you'll find the luxurious primary suite The suite boasts a spa-like en-suite bathroom with a jacuzzi tub, a waterfall faucets and a private dressing room. The home is designed with high-quality finishes, including commercial-grade solid oak doors and suspended vanities in each bathroom.
The full basement offers endless possibilities and is equipped with two electrical panels, including one dedicated to the kitchen. The attached garage includes tandem storage space, ideal for a motorcycle or additional storage needs.
Set on a professionally landscaped lot with an irrigation system, this home is conveniently located near the Lakes Mall, Mona Lake Boating Club, PJ Hoffmaster State Park (public Lake Michigan access), Mona Lake, and Muskegon County Airport.
Don't miss this one-of-a-kind property that combines style, comfort, and convenience in one exceptional package! The suite boasts a spa-like en-suite bathroom with a jacuzzi tub, a waterfall faucets and a private dressing room. The home is designed with high-quality finishes, including commercial-grade solid oak doors and suspended vanities in each bathroom.
The full basement offers endless possibilities and is equipped with two electrical panels, including one dedicated to the kitchen. The attached garage includes tandem storage space, ideal for a motorcycle or additional storage needs.
Set on a professionally landscaped lot with an irrigation system, this home is conveniently located near the Lakes Mall, Mona Lake Boating Club, PJ Hoffmaster State Park (public Lake Michigan access), Mona Lake, and Muskegon County Airport.
Don't miss this one-of-a-kind property that combines style, comfort, and convenience in one exceptional package!
Location
State MI
County Muskegon
Area Muskegon County - M
Direction Us-31 to Hile Rd to Marshall Rd to the home
Rooms
Basement Full
Interior
Interior Features Garage Door Opener, Whirlpool Tub, Kitchen Island, Pantry
Heating Forced Air
Cooling Central Air
Fireplaces Number 1
Fireplaces Type Gas Log, Living Room
Fireplace true
Appliance Disposal
Laundry Laundry Room, Upper Level
Exterior
Exterior Feature Deck(s)
Parking Features Garage Faces Front, Garage Door Opener, Attached
Garage Spaces 2.0
Utilities Available Electricity Available, Public Water, Public Sewer
View Y/N No
Garage Yes
Building
Lot Description Cul-De-Sac
Story 2
Sewer Public Sewer
Water Public
Architectural Style Traditional
Structure Type Vinyl Siding
New Construction No
Schools
School District Mona Shores
Others
Tax ID 27-594-000-0017-00
Acceptable Financing Cash, Conventional
Listing Terms Cash, Conventional

