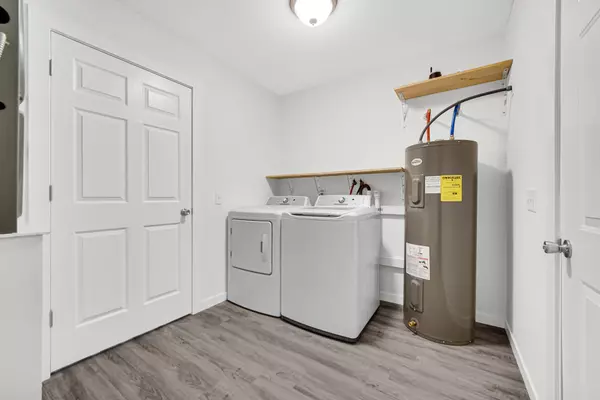
3 Beds
2 Baths
1,152 SqFt
3 Beds
2 Baths
1,152 SqFt
Key Details
Property Type Single Family Home
Sub Type Single Family Residence
Listing Status Active
Purchase Type For Sale
Square Footage 1,152 sqft
Price per Sqft $186
MLS Listing ID 813982
Style Ranch
Bedrooms 3
Full Baths 2
Year Built 2024
Annual Tax Amount $34
Tax Year 2023
Lot Size 7,126 Sqft
Acres 0.1636
Lot Dimensions 75 x 95
Property Description
Location
State IN
County La Porte
Zoning Residential
Interior
Interior Features Ceiling Fan(s), Open Floorplan, Walk-In Closet(s), Recessed Lighting, Primary Downstairs, Eat-in Kitchen
Heating Forced Air, Natural Gas
Fireplace N
Appliance Dishwasher, Stainless Steel Appliance(s), Washer, Refrigerator, Microwave, Gas Range, Gas Water Heater, Dryer
Exterior
Exterior Feature Playground
Garage Spaces 1.0
View Y/N true
View true
Building
Lot Description Back Yard, Interior Lot, Level, Landscaped, City Lot, Cleared
Story One
Schools
School District La Porte
Others
Tax ID 461518159013000065
SqFt Source Assessor
Acceptable Financing NRA20241210213342026858000000
Listing Terms NRA20241210213342026858000000
GET MORE INFORMATION







