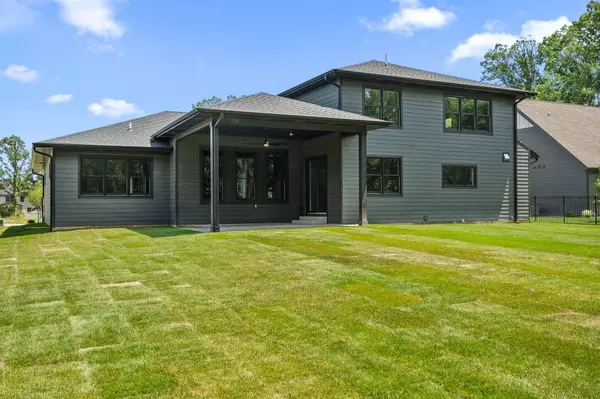
4 Beds
3 Baths
3,420 SqFt
4 Beds
3 Baths
3,420 SqFt
Key Details
Property Type Single Family Home
Sub Type Single Family Residence
Listing Status Active
Purchase Type For Sale
Square Footage 3,420 sqft
Price per Sqft $258
Subdivision Preserve-Ph 6
MLS Listing ID 813944
Style Traditional
Bedrooms 4
Full Baths 3
HOA Fees $400
Year Built 2024
Annual Tax Amount $192
Tax Year 2023
Lot Size 0.312 Acres
Acres 0.312
Lot Dimensions 90x150x93x150
Property Description
Location
State IN
County Lake
Interior
Interior Features Breakfast Bar, Storage, Whirlpool Tub, Walk-In Closet(s), Vaulted Ceiling(s), Tray Ceiling(s), Soaking Tub, Open Floorplan, Recessed Lighting, Pantry, Granite Counters, Kitchen Island, High Ceilings, Eat-in Kitchen, Entrance Foyer, Ceiling Fan(s), Cathedral Ceiling(s), Built-in Features
Heating Central, Forced Air
Fireplaces Number 1
Fireplace Y
Appliance Bar Fridge, Refrigerator, Vented Exhaust Fan, Stainless Steel Appliance(s), Microwave, Range Hood, Plumbed For Ice Maker, Humidifier, Exhaust Fan, Gas Water Heater, Gas Cooktop, Free-Standing Refrigerator, Dishwasher, Electric Oven, Disposal, Convection Oven, Built-In Electric Oven
Exterior
Exterior Feature Smart Irrigation
Garage Spaces 3.0
View Y/N true
View true
Building
Lot Description Back Yard, Sprinklers In Front, Rectangular Lot, Landscaped, Near Golf Course, Level, Front Yard, Corners Marked
Story One and One Half
Others
HOA Fee Include Other
Tax ID 451131276007000035
Acceptable Financing NRA20241211210951879468000000
Listing Terms NRA20241211210951879468000000
GET MORE INFORMATION







