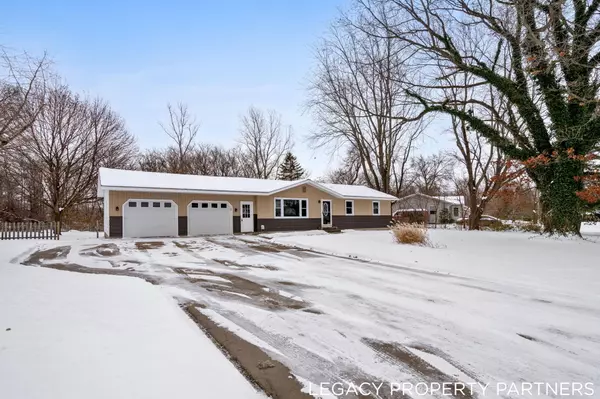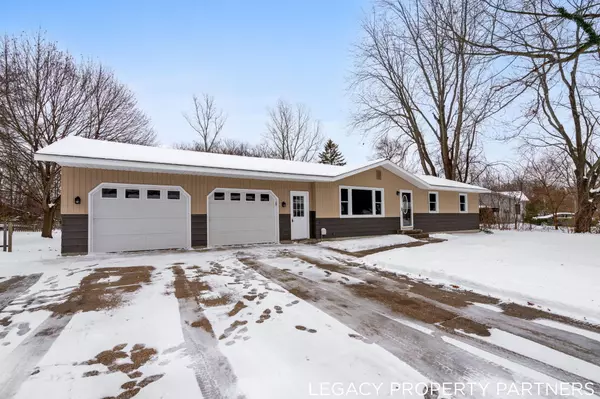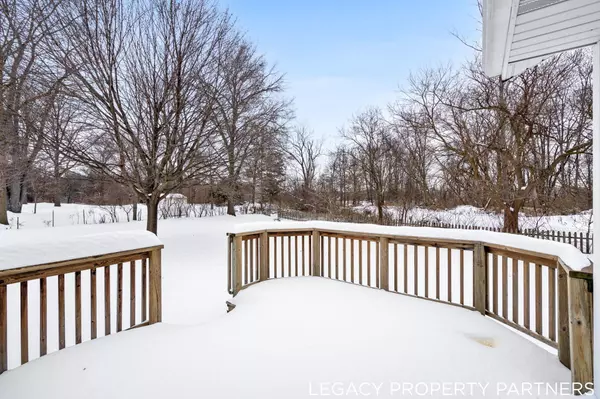5 Beds
2 Baths
1,114 SqFt
5 Beds
2 Baths
1,114 SqFt
Key Details
Property Type Single Family Home
Sub Type Single Family Residence
Listing Status Active
Purchase Type For Sale
Square Footage 1,114 sqft
Price per Sqft $322
Municipality Holland Twp
MLS Listing ID 24062672
Style Ranch
Bedrooms 5
Full Baths 2
Year Built 1972
Annual Tax Amount $1,982
Tax Year 2024
Lot Size 0.389 Acres
Acres 0.39
Lot Dimensions 142 x 165 x ? x 217
Property Description
The Pergo Evercraft laminate flooring is waterproof and has a pet-scratch lifetime warranty, so even your fur babies are welcome!
The ample 2-stall garage and wide driveway provide lots of parking. Windows, furnace and AC were all replaced in 2018 offering energy efficiency
This is truly a move-in ready house and won't last long!
Location
State MI
County Ottawa
Area Holland/Saugatuck - H
Direction From US 31 go west on James Street to Blairwood Drive go north, then East on Brookdale Drive to address
Rooms
Basement Full
Interior
Interior Features Ceiling Fan(s), Garage Door Opener, Laminate Floor, Eat-in Kitchen, Pantry
Heating Forced Air
Cooling Central Air
Fireplace false
Window Features Screens,Replacement,Insulated Windows
Appliance Refrigerator, Range, Dishwasher
Laundry Gas Dryer Hookup, In Basement, Lower Level, Washer Hookup
Exterior
Exterior Feature Fenced Back, Deck(s)
Parking Features Garage Door Opener, Attached
Garage Spaces 2.0
Utilities Available Electricity Available, Cable Available, Natural Gas Connected
Waterfront Description Stream/Creek
View Y/N No
Garage Yes
Building
Lot Description Level
Story 1
Sewer Public Sewer
Water Public
Architectural Style Ranch
Structure Type Aluminum Siding
New Construction No
Schools
School District West Ottawa
Others
Tax ID 701616354010
Acceptable Financing Cash, FHA, VA Loan, Conventional
Listing Terms Cash, FHA, VA Loan, Conventional






