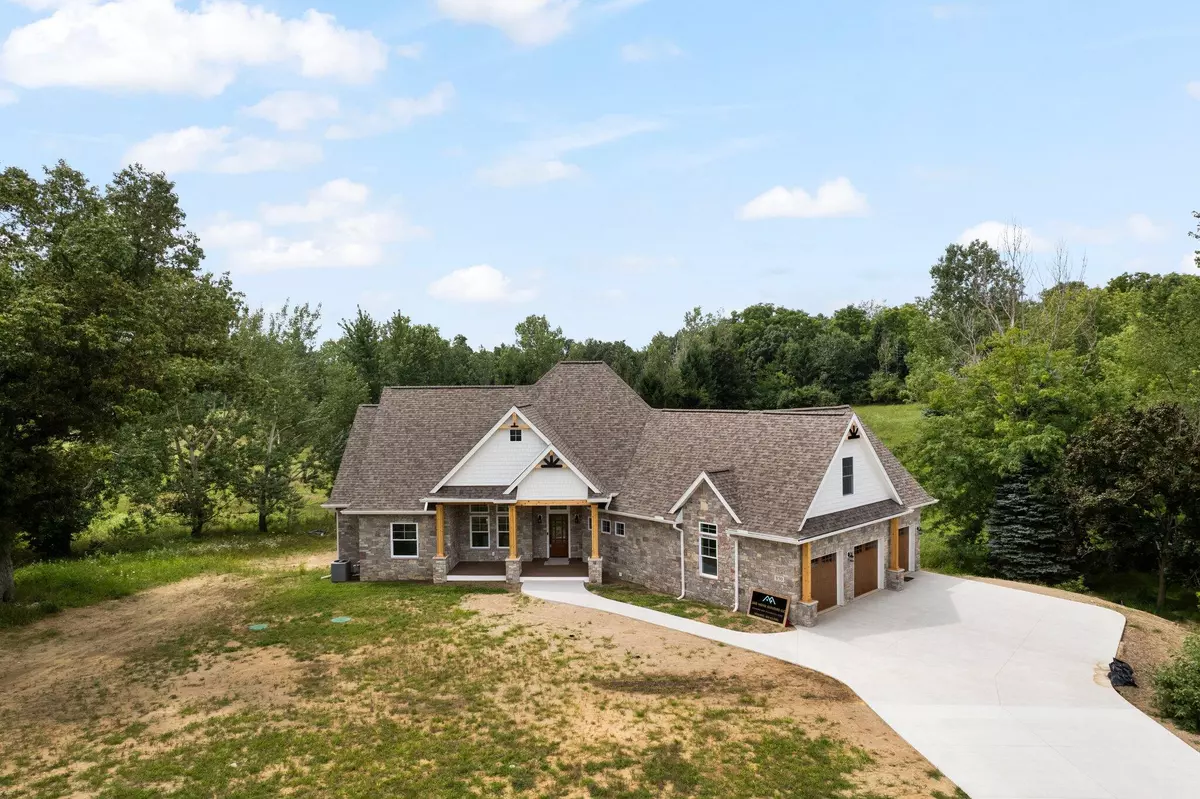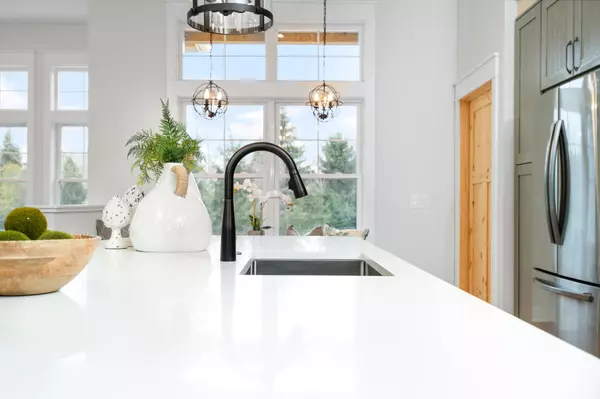4 Beds
6 Baths
2,946 SqFt
4 Beds
6 Baths
2,946 SqFt
Key Details
Property Type Single Family Home
Sub Type Single Family Residence
Listing Status Active Under Contract
Purchase Type For Sale
Square Footage 2,946 sqft
Price per Sqft $424
Municipality Sylvan Twp
Subdivision Cavanaugh Lake Farms
MLS Listing ID 24062449
Style Craftsman
Bedrooms 4
Full Baths 5
Half Baths 1
HOA Fees $300/ann
HOA Y/N true
Year Built 2023
Annual Tax Amount $24,000
Tax Year 2024
Lot Size 2.006 Acres
Acres 2.01
Property Description
Location
State MI
County Washtenaw
Area Ann Arbor/Washtenaw - A
Direction Glazier Rd to Joseph Ct
Rooms
Basement Full, Walk-Out Access
Interior
Interior Features Ceiling Fan(s), Garage Door Opener, Wet Bar, Wood Floor, Kitchen Island, Eat-in Kitchen
Heating Forced Air
Cooling Central Air
Fireplaces Number 2
Fireplaces Type Family Room, Gas Log
Fireplace true
Window Features Screens,Insulated Windows
Appliance Washer, Refrigerator, Microwave, Dryer, Dishwasher, Bar Fridge, Built-In Gas Oven
Laundry Main Level
Exterior
Exterior Feature Porch(es), Deck(s)
Parking Features Attached
Garage Spaces 3.0
Utilities Available Cable Available, Broadband
View Y/N No
Street Surface Paved
Garage Yes
Building
Lot Description Cul-De-Sac
Story 1
Sewer Septic Tank
Water Well
Architectural Style Craftsman
Structure Type Stone
New Construction No
Schools
School District Chelsea
Others
Tax ID F-06-05-310-018
Acceptable Financing Cash, FHA, VA Loan, Conventional
Listing Terms Cash, FHA, VA Loan, Conventional






