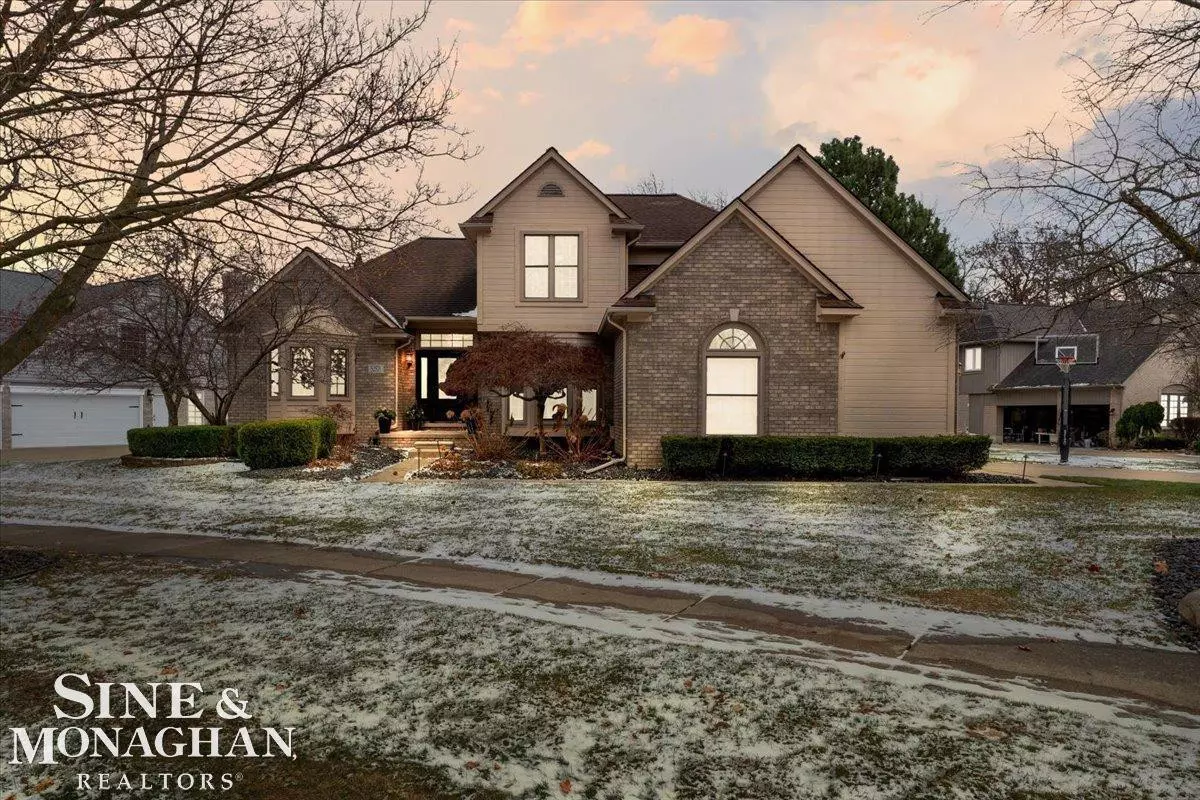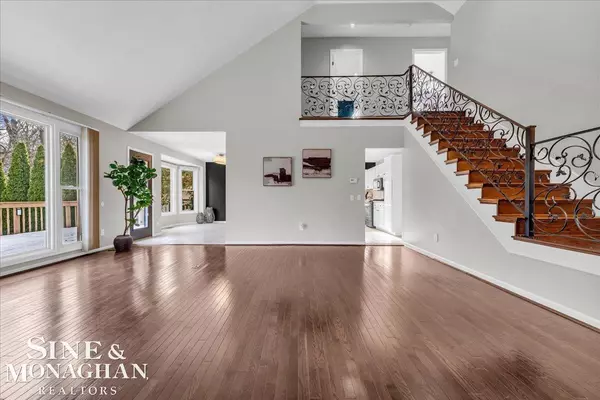4 Beds
3 Baths
2,700 SqFt
4 Beds
3 Baths
2,700 SqFt
Key Details
Property Type Single Family Home
Sub Type Single Family Residence
Listing Status Active
Purchase Type For Sale
Square Footage 2,700 sqft
Price per Sqft $222
Municipality Shelby Twp
Subdivision Shelby Twp
MLS Listing ID 50162726
Bedrooms 4
Full Baths 3
Originating Board MiRealSource
Year Built 1994
Lot Size 0.300 Acres
Acres 0.3
Lot Dimensions 89x149
Property Description
Location
State MI
County Macomb
Area Macomb County - 50
Interior
Interior Features Ceiling Fan(s)
Heating Forced Air
Cooling Central Air
Window Features Bay/Bow,Screens
Appliance Dishwasher, Dryer, Oven, Range, Refrigerator, Washer
Exterior
Exterior Feature Balcony, Deck(s), Patio, Porch(es)
Parking Features Garage Door Opener, Attached
Garage Spaces 2.0
View Y/N No
Garage Yes
Building
Lot Description Cul-De-Sac, Sidewalk
Sewer Public
Structure Type Brick
Schools
School District Utica
Others
Acceptable Financing Cash, Conventional, FHA, VA Loan
Listing Terms Cash, Conventional, FHA, VA Loan






