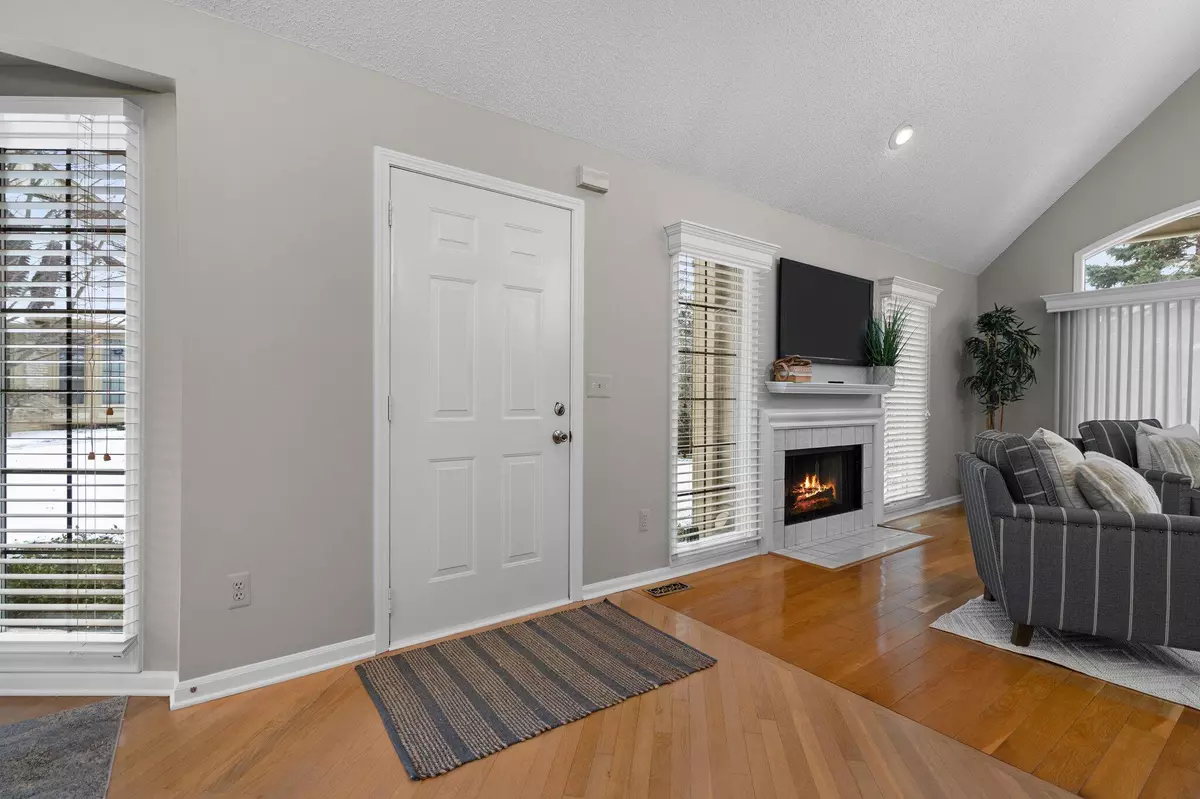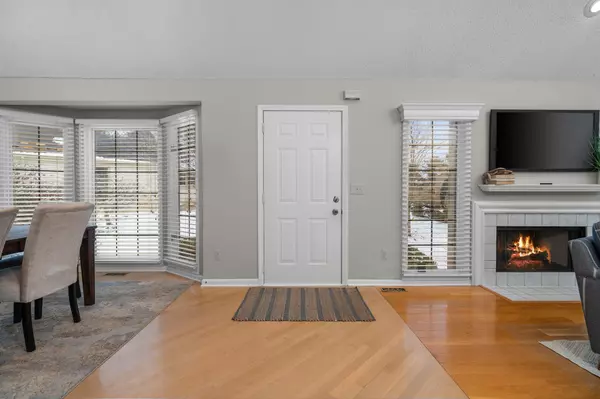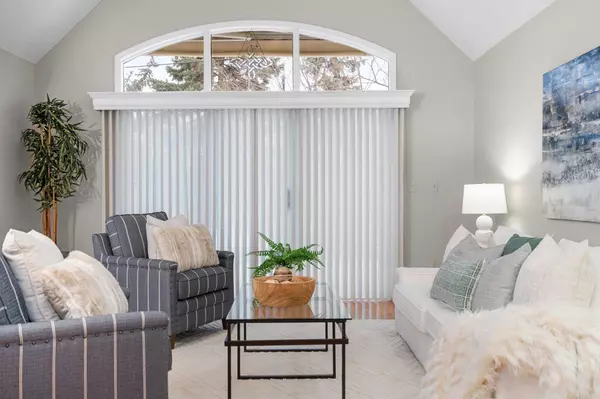3 Beds
3 Baths
2,953 SqFt
3 Beds
3 Baths
2,953 SqFt
Key Details
Property Type Condo
Sub Type Condominium
Listing Status Active Under Contract
Purchase Type For Sale
Square Footage 2,953 sqft
Price per Sqft $160
Municipality Ann Arbor
Subdivision 038 Windemere Sub & Ne Condos
MLS Listing ID 24062356
Style Townhouse
Bedrooms 3
Full Baths 2
Half Baths 1
HOA Fees $595/mo
HOA Y/N true
Year Built 1991
Annual Tax Amount $11,020
Tax Year 2024
Lot Size 1,853 Sqft
Acres 0.04
Lot Dimensions No lots found.
Property Description
The main level is thoughtfully designed for comfort and entertaining. A welcoming living and dining area boasts cathedral ceilings and is filled with natural light streaming through windows on either side of the gas fireplace and sliding glass doors to the trex deck with a transom window above. The adjacent kitchen is a culinary dream, featuring high-end appliances, including a Fisher & Paykel refrigerator, abundant cabinetry, expansive counter space, and a central island. A breakfast area offers picturesque views of the professionally landscaped garden with mature plantings, creating a serene setting to enjoy your morning coffee. Conveniently located on this level is a laundry room for added practicality. The second floor provides additional living space with two generously sized bedrooms and a full bath featuring both a tub and a stand-alone shower. A finished basement offers a recreation room with an egress window.
Outside, a Trex deck is nestled among mature trees, making it an ideal retreat for outdoor relaxation or entertaining. An attached two-car garage completes the home's functional amenities.
This townhome's unique features, elegant flow, and beautiful surroundings make it a rare find in NE Ann Arbor. A breakfast area offers picturesque views of the professionally landscaped garden with mature plantings, creating a serene setting to enjoy your morning coffee. Conveniently located on this level is a laundry room for added practicality. The second floor provides additional living space with two generously sized bedrooms and a full bath featuring both a tub and a stand-alone shower. A finished basement offers a recreation room with an egress window.
Outside, a Trex deck is nestled among mature trees, making it an ideal retreat for outdoor relaxation or entertaining. An attached two-car garage completes the home's functional amenities.
This townhome's unique features, elegant flow, and beautiful surroundings make it a rare find in NE Ann Arbor.
Location
State MI
County Washtenaw
Area Ann Arbor/Washtenaw - A
Direction Corner of Green and Nixon
Rooms
Basement Daylight, Full
Interior
Interior Features Ceiling Fan(s), Whirlpool Tub
Heating Forced Air
Cooling Central Air
Fireplaces Number 1
Fireplaces Type Gas Log
Fireplace true
Window Features Storms,Screens
Appliance Washer, Refrigerator, Microwave, Disposal, Dishwasher, Built-In Electric Oven
Laundry Gas Dryer Hookup, Laundry Room, Main Level, Sink, Washer Hookup
Exterior
Exterior Feature Porch(es), Deck(s)
Parking Features Attached
Garage Spaces 2.0
Utilities Available Natural Gas Connected, Cable Connected, High-Speed Internet
Amenities Available End Unit, Pets Allowed
View Y/N No
Street Surface Paved
Garage Yes
Building
Lot Description Sidewalk
Story 2
Sewer Public Sewer
Water Public
Architectural Style Townhouse
Structure Type Brick,Wood Siding
New Construction No
Schools
Elementary Schools Thurston Elementary School
Middle Schools Clague Middle School
High Schools Huron High School
School District Ann Arbor
Others
HOA Fee Include Trash,Snow Removal,Sewer,Lawn/Yard Care
Tax ID 09-09-15-102-125
Acceptable Financing Cash, Conventional
Listing Terms Cash, Conventional






