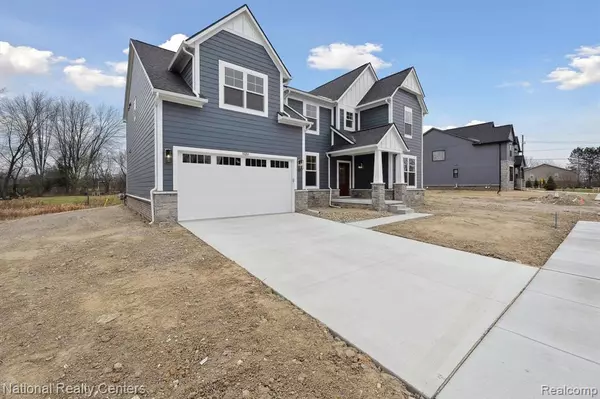4 Beds
3 Baths
3,100 SqFt
4 Beds
3 Baths
3,100 SqFt
Key Details
Property Type Single Family Home
Sub Type Single Family Residence
Listing Status Active
Purchase Type For Sale
Square Footage 3,100 sqft
Price per Sqft $258
Municipality Canton Twp
Subdivision Canton Twp
MLS Listing ID 20240090714
Bedrooms 4
Full Baths 2
Half Baths 1
HOA Fees $800/ann
HOA Y/N true
Originating Board Realcomp
Year Built 2024
Annual Tax Amount $2,469
Lot Size 8,276 Sqft
Acres 0.19
Lot Dimensions 60.00 x 141.00
Property Description
Location
State MI
County Wayne
Area Wayne County - 100
Direction Cherry Hill to South Ridge north to Hedgewood East
Interior
Interior Features Home Warranty, Humidifier
Heating Forced Air
Cooling Central Air
Appliance Microwave, Disposal, Built-In Electric Oven
Laundry Main Level
Exterior
Exterior Feature Patio
Parking Features Attached, Garage Door Opener, Tandem
Garage Spaces 3.0
View Y/N No
Garage Yes
Building
Story 2
Sewer Public
Water Public
Structure Type Other
Schools
School District Plymouth-Canton
Others
Tax ID 71072030005000
Acceptable Financing Cash, Conventional, FHA, VA Loan
Listing Terms Cash, Conventional, FHA, VA Loan






