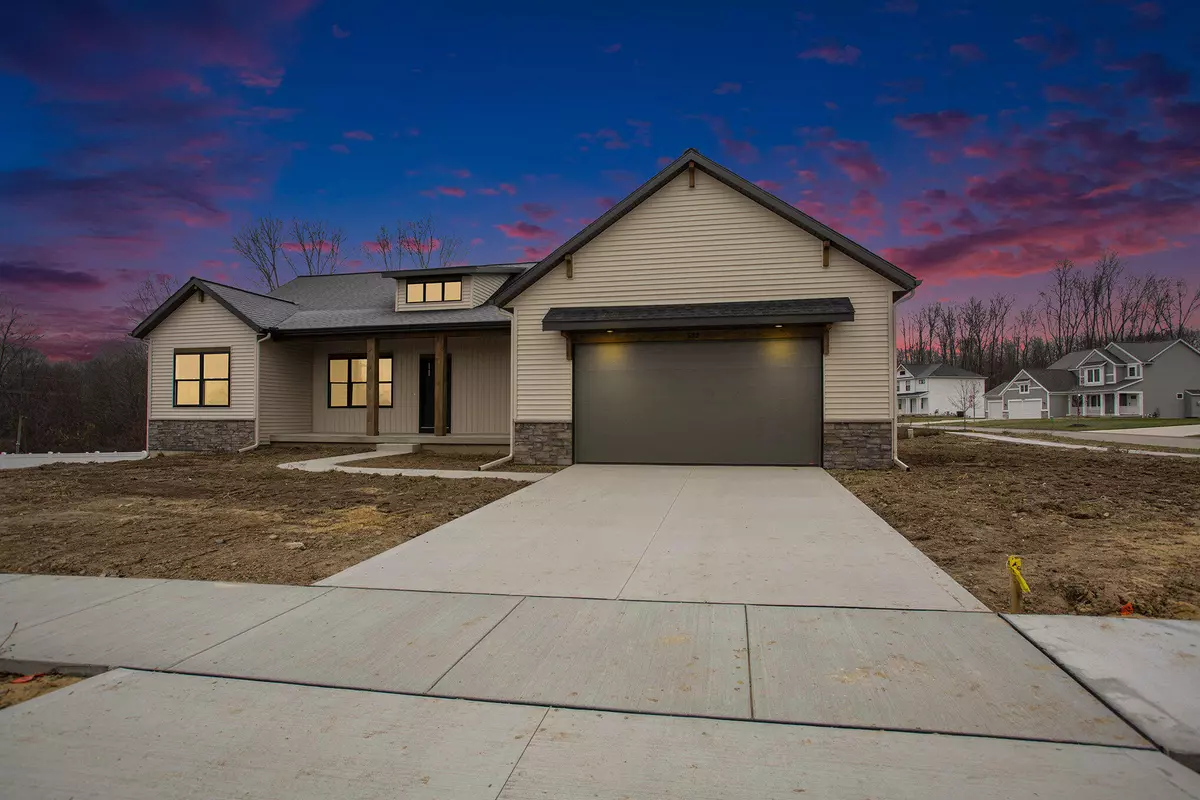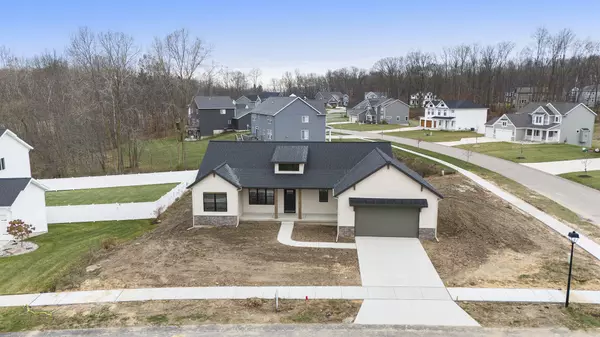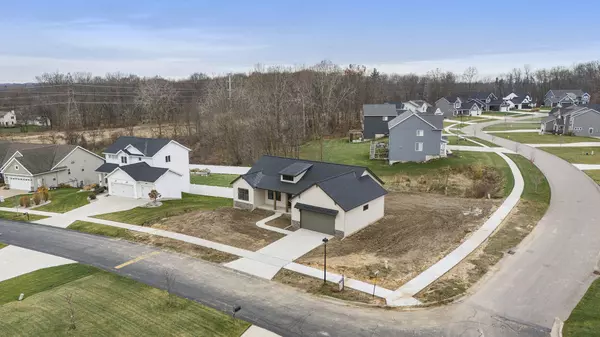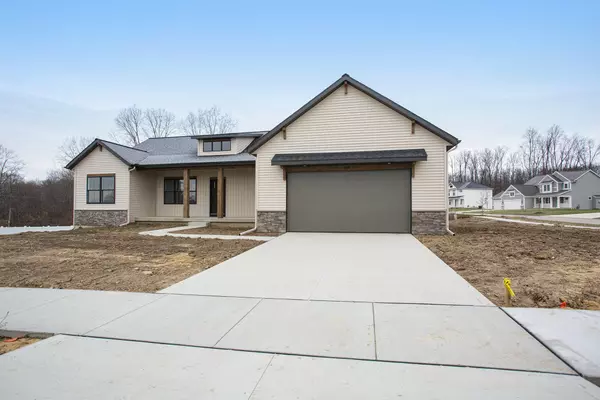3 Beds
3 Baths
1,626 SqFt
3 Beds
3 Baths
1,626 SqFt
Key Details
Property Type Single Family Home
Sub Type Single Family Residence
Listing Status Active
Purchase Type For Sale
Square Footage 1,626 sqft
Price per Sqft $319
Municipality Tallmadge Twp
MLS Listing ID 24062196
Style Ranch
Bedrooms 3
Full Baths 2
Half Baths 1
HOA Fees $600/ann
HOA Y/N true
Year Built 2024
Annual Tax Amount $1,699
Tax Year 2024
Lot Size 0.403 Acres
Acres 0.4
Lot Dimensions 133x156 IRR
Property Description
Location
State MI
County Ottawa
Area North Ottawa County - N
Direction Session Pointe Development entrance is off Lake Michigan Dr between 3rd and 8th Ave. North on Sessions Dr to Ivy Grove to property.
Rooms
Basement Walk-Out Access
Interior
Interior Features Kitchen Island, Eat-in Kitchen, Pantry
Heating Forced Air
Cooling Central Air
Fireplace false
Laundry Main Level
Exterior
Parking Features Attached
Garage Spaces 2.0
View Y/N No
Street Surface Paved
Garage Yes
Building
Lot Description Corner Lot
Story 1
Sewer Public Sewer
Water Public
Architectural Style Ranch
Structure Type Stone,Vinyl Siding
New Construction Yes
Schools
School District Grandville
Others
Tax ID 70-10-24-350-093
Acceptable Financing Cash, FHA, Conventional
Listing Terms Cash, FHA, Conventional






