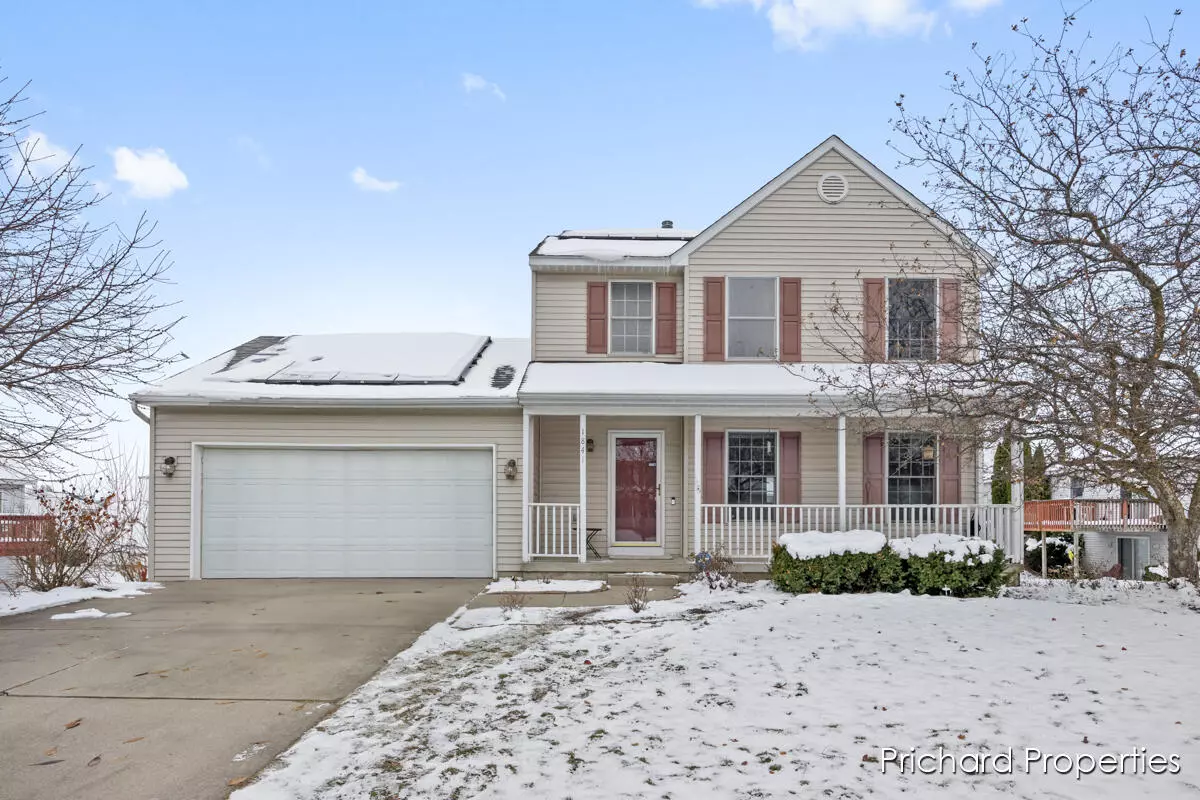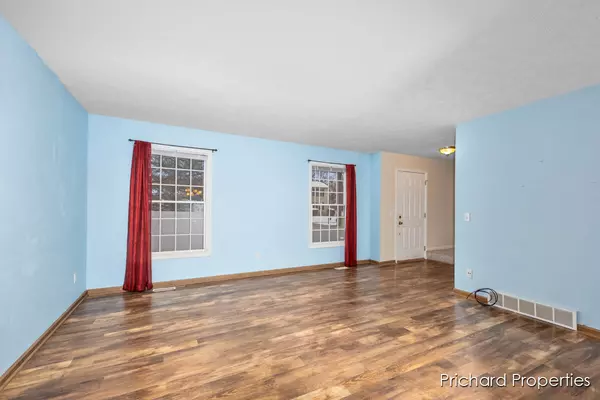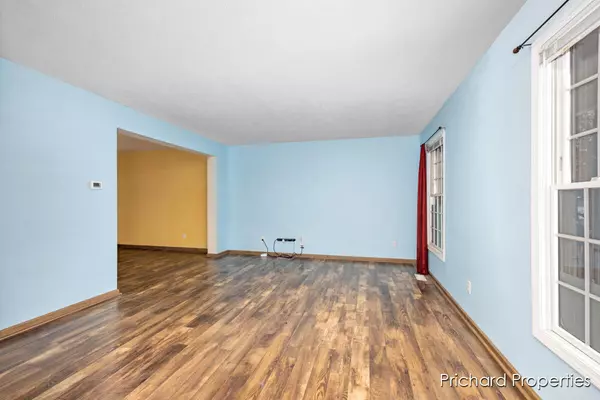3 Beds
3 Baths
1,453 SqFt
3 Beds
3 Baths
1,453 SqFt
Key Details
Property Type Single Family Home
Sub Type Single Family Residence
Listing Status Active
Purchase Type For Sale
Square Footage 1,453 sqft
Price per Sqft $240
Municipality City of Kentwood
MLS Listing ID 24061929
Style Traditional
Bedrooms 3
Full Baths 2
Half Baths 1
Year Built 1999
Annual Tax Amount $3,365
Tax Year 2024
Lot Size 0.309 Acres
Acres 0.31
Lot Dimensions 74 x 182
Property Description
The main floor welcomes you with a spacious living room, complemented by an open kitchen and dining area perfect for entertaining. The sliding doors from the dining area lead to a private deck, ideal for outdoor gatherings or enjoying a serene view. Upstairs, the primary bedroom offers a cozy retreat, with two additional bedrooms providing flexibility for a home office, guest room, or playroom. The bathrooms have been refreshed for a contemporary look, ensuring both style and function.
The lower level features a large family room, offering ample space for recreation, hobbies, or relaxation. An unfinished area provides abundant storage or potential for customization. The attached two-stall garage not only offers convenience but extra storage for seasonal items.
Located in the desirable Kentwood area, this property is near schools, parks, and shopping centers, making it a practical yet delightful choice for modern living. Whether you're captivated by its refreshed interior, efficient solar panels, or prime location, this home is ready to meet your needs and exceed your expectations. Upstairs, the primary bedroom offers a cozy retreat, with two additional bedrooms providing flexibility for a home office, guest room, or playroom. The bathrooms have been refreshed for a contemporary look, ensuring both style and function.
The lower level features a large family room, offering ample space for recreation, hobbies, or relaxation. An unfinished area provides abundant storage or potential for customization. The attached two-stall garage not only offers convenience but extra storage for seasonal items.
Located in the desirable Kentwood area, this property is near schools, parks, and shopping centers, making it a practical yet delightful choice for modern living. Whether you're captivated by its refreshed interior, efficient solar panels, or prime location, this home is ready to meet your needs and exceed your expectations.
Location
State MI
County Kent
Area Grand Rapids - G
Direction Kalamazoo to Sutherland, E to Steam Engine St, E to address
Rooms
Basement Full, Walk-Out Access
Interior
Interior Features Garage Door Opener, Eat-in Kitchen
Heating Forced Air
Cooling Central Air
Fireplace false
Window Features Screens,Replacement
Appliance Washer, Refrigerator, Range, Microwave, Dryer, Disposal, Dishwasher
Laundry In Bathroom, Main Level
Exterior
Exterior Feature Fenced Back, Patio, Deck(s)
Parking Features Garage Faces Front, Garage Door Opener, Attached
Garage Spaces 2.0
Utilities Available Natural Gas Connected
View Y/N No
Street Surface Paved
Garage Yes
Building
Lot Description Sidewalk
Story 2
Sewer Public Sewer
Water Public
Architectural Style Traditional
Structure Type Vinyl Siding
New Construction No
Schools
School District Kentwood
Others
Tax ID 41-18-28-154-026
Acceptable Financing Cash, FHA, VA Loan, Conventional
Listing Terms Cash, FHA, VA Loan, Conventional






